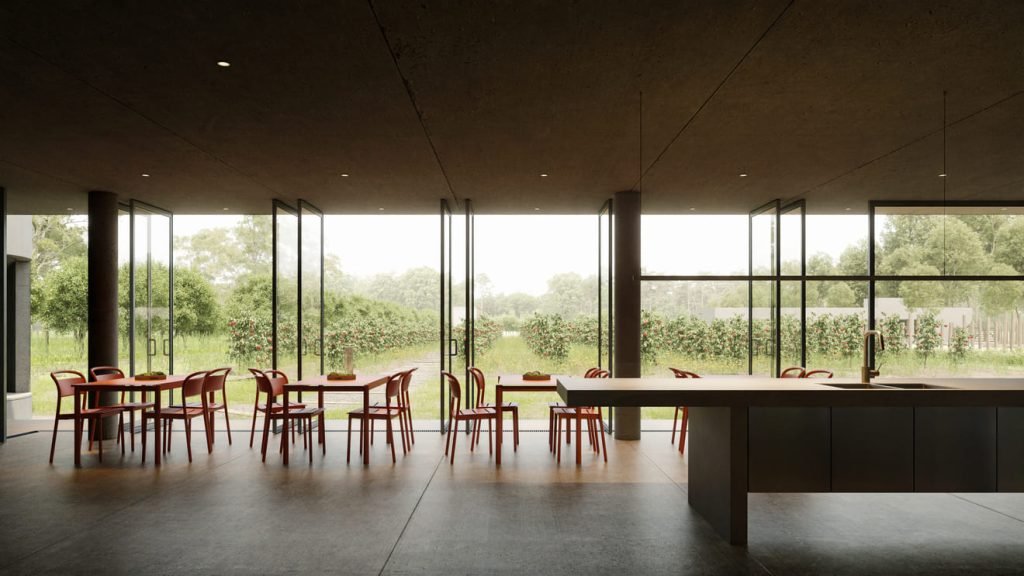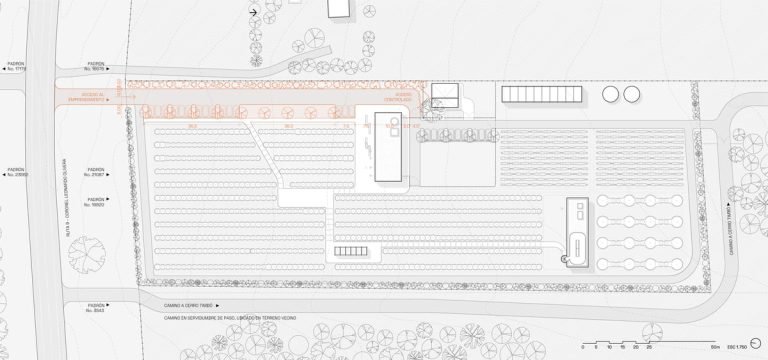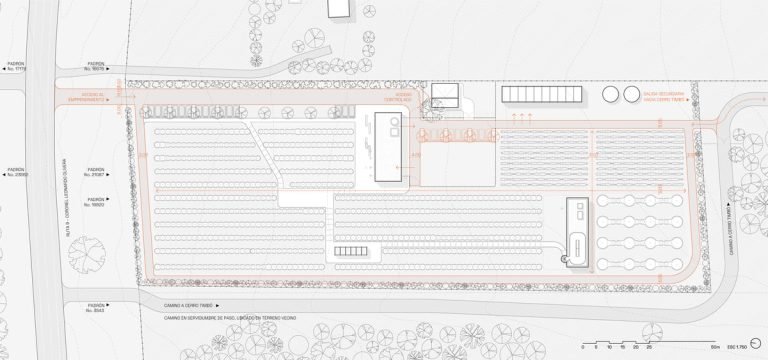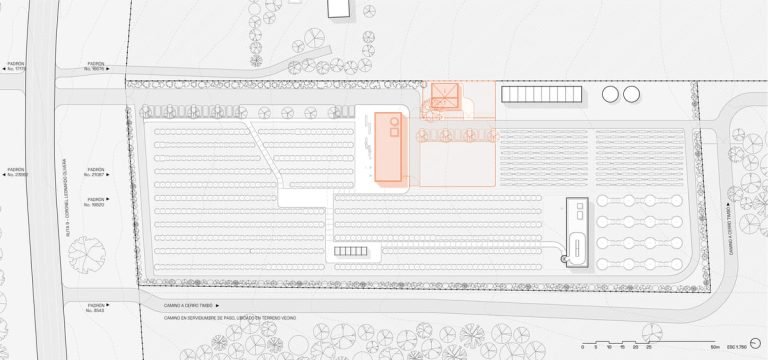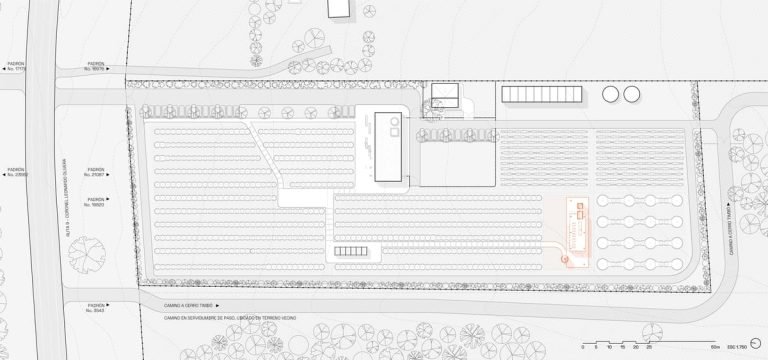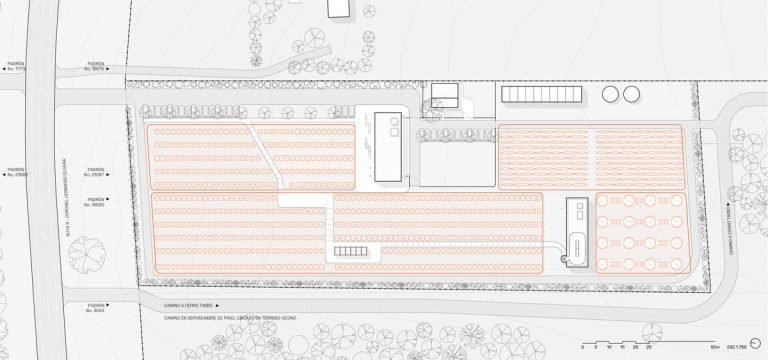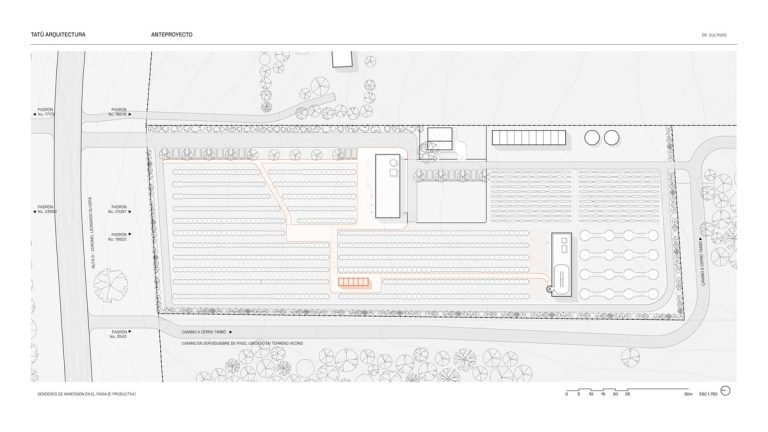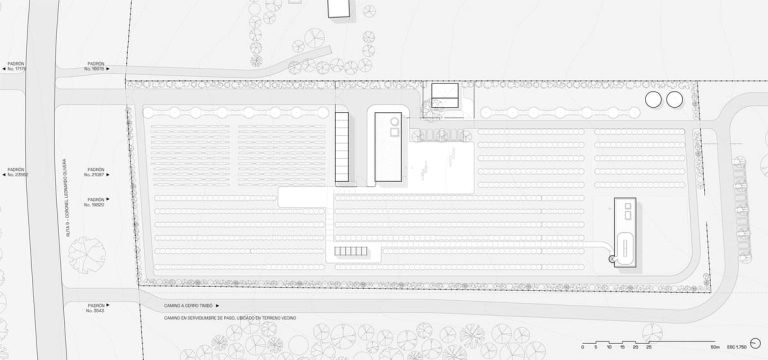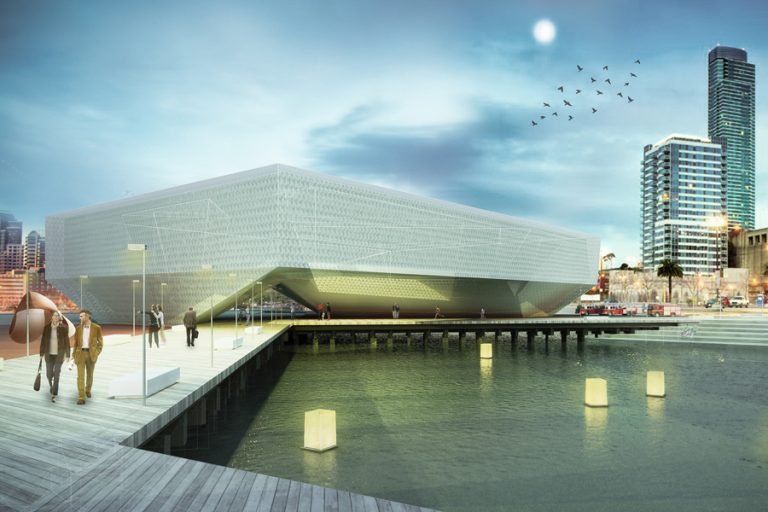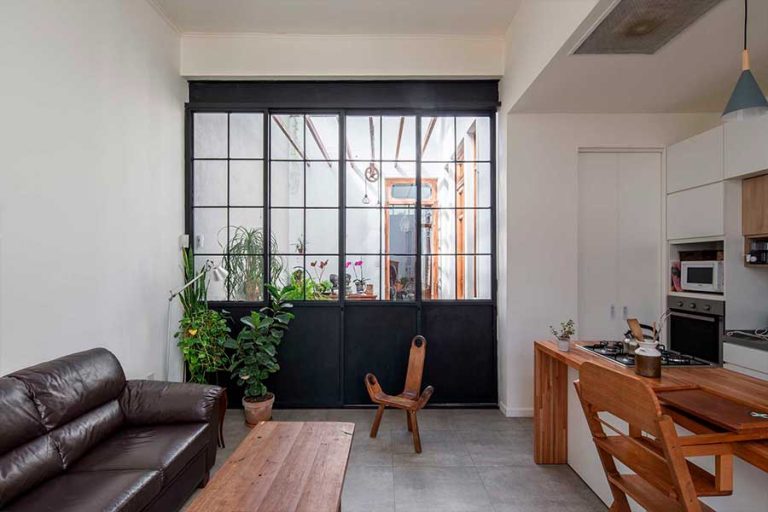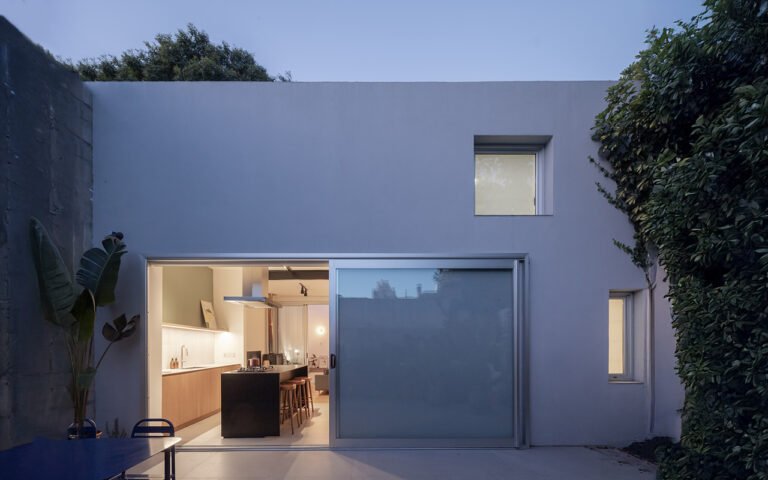Immersed in a landscape of hills, horizons of plains and riverside mountains, the experience of the natural environment has driven the dream of an exemplary local production project that shapes a new contemporary rurality, based on the participation of the productive environment of sustainable habitability and art as an axis of transversal coherence.
The privileged geographical environment of Maldonado makes the area not only an opportunity to enjoy the natural landscape, but also for the development of multiple activities associated with the country’s productive and tourism sectors.
It is in this context that Cerro Timbó is situated with a proposal that offers an alternative way of experiencing rural spaces, a scenario where art, nature and production processes converge.


