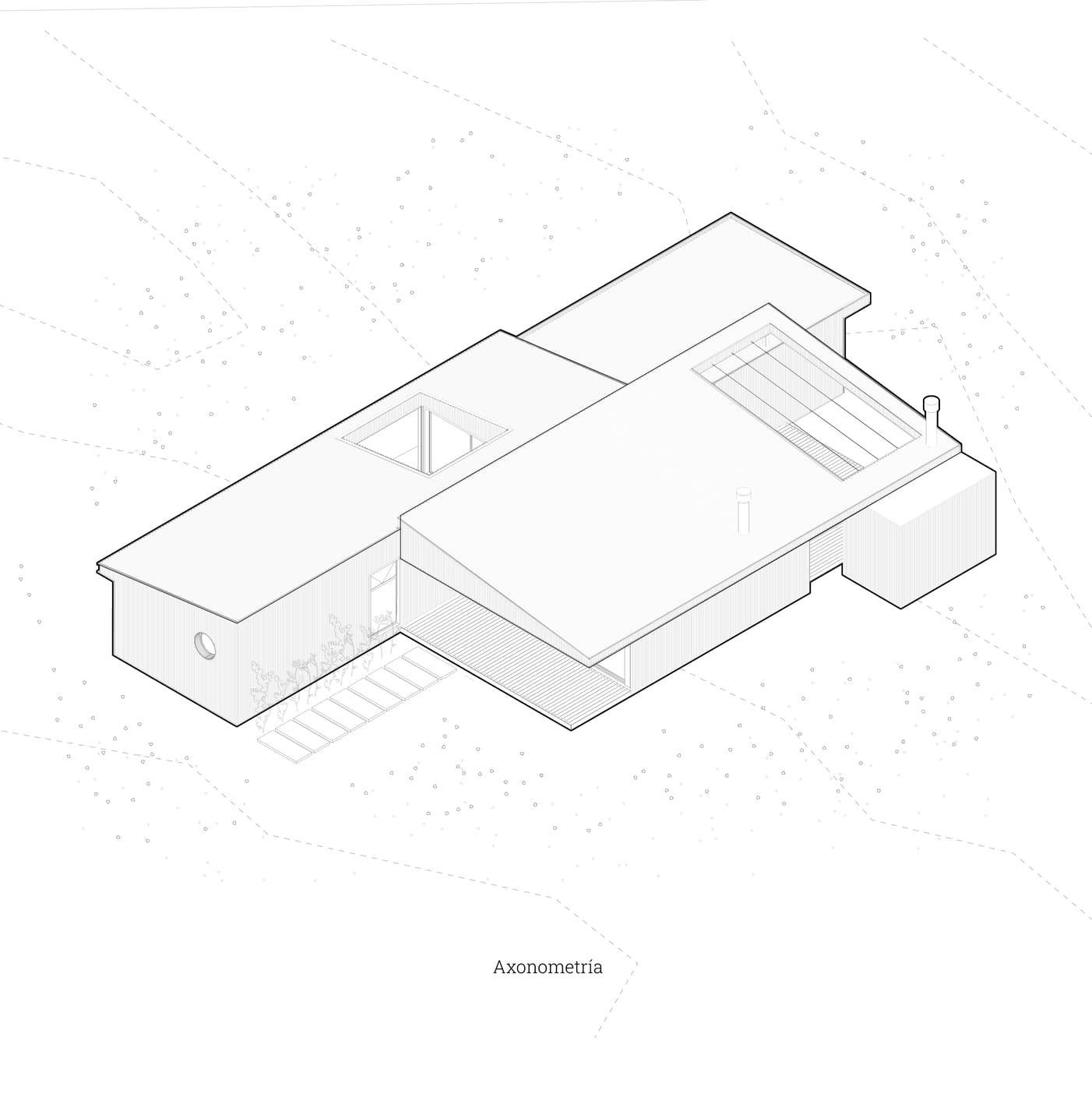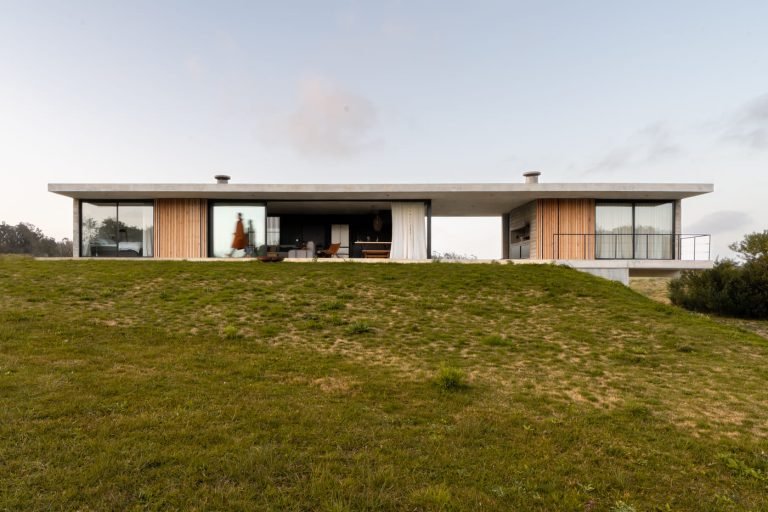The project includes the development of a single-family house located east of Montevideo in the town of El Pinar.
The distribution is organized around a logical succession of interconnected spaces that are conditioned by programmatic and service blocks that support and function the whole. The environments are articulated around a logic of relationships and circuits of different interior privacy. With flexibility to link or separate the social areas from the rest of the house.









