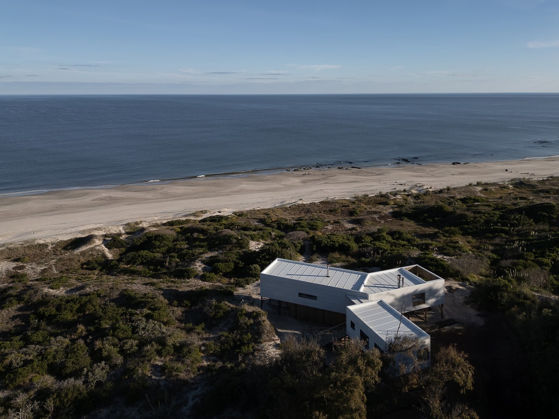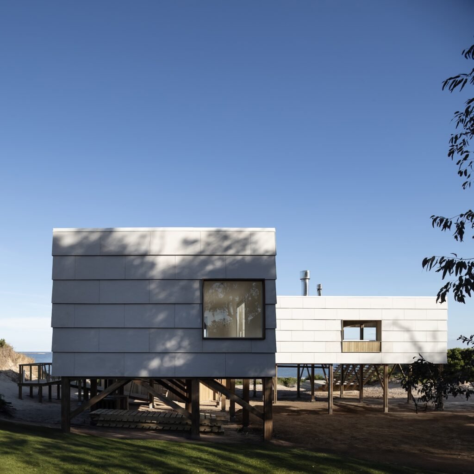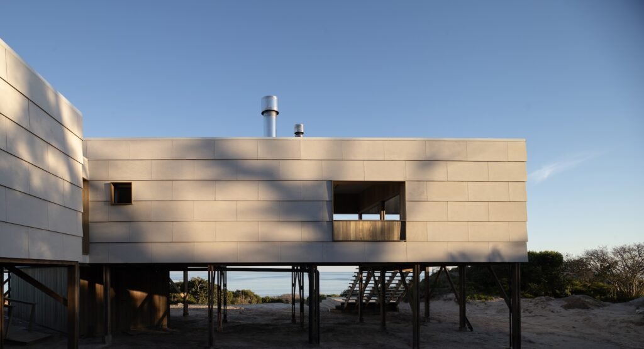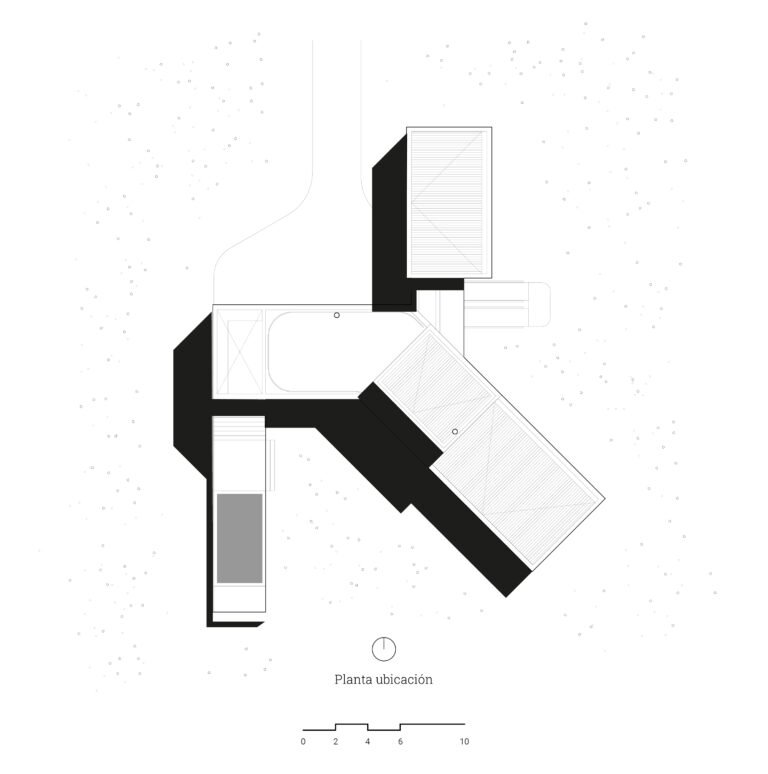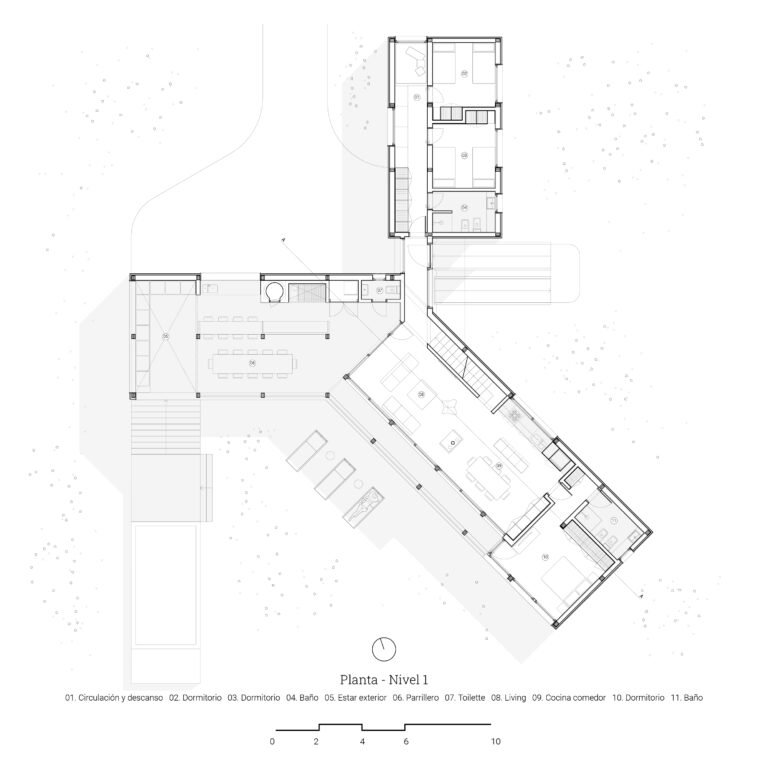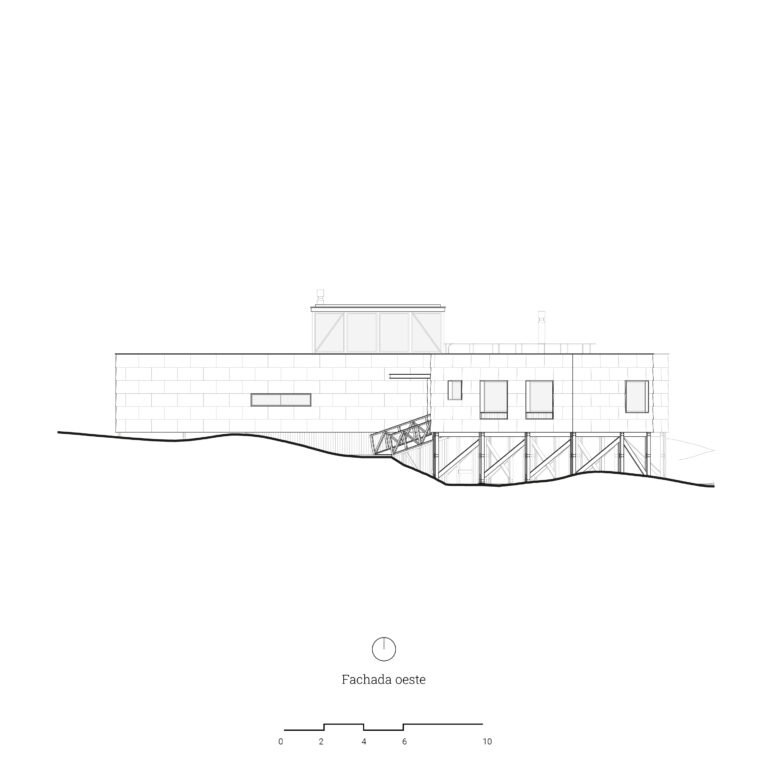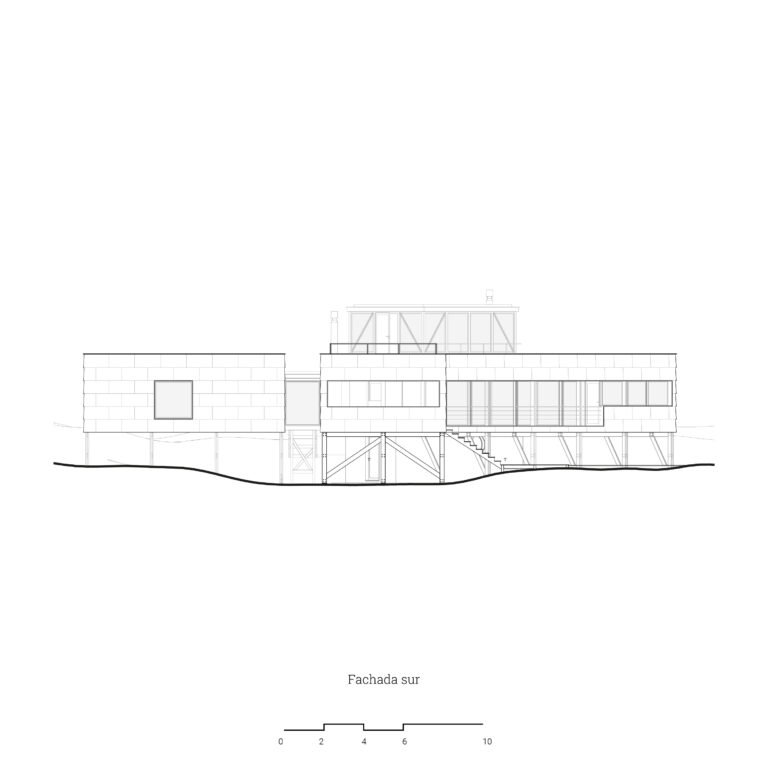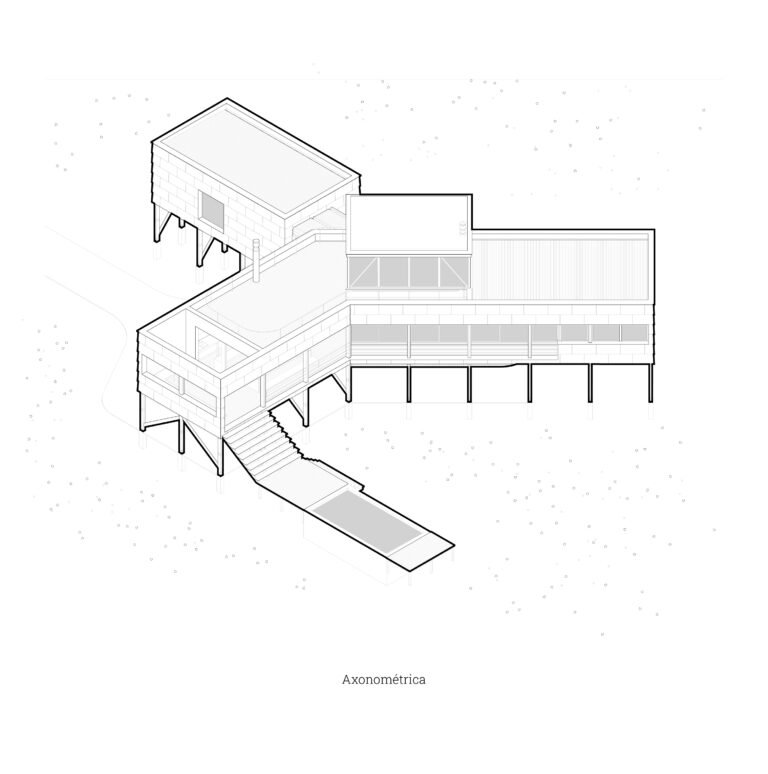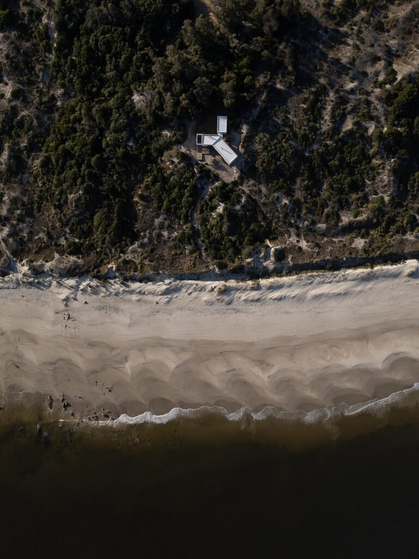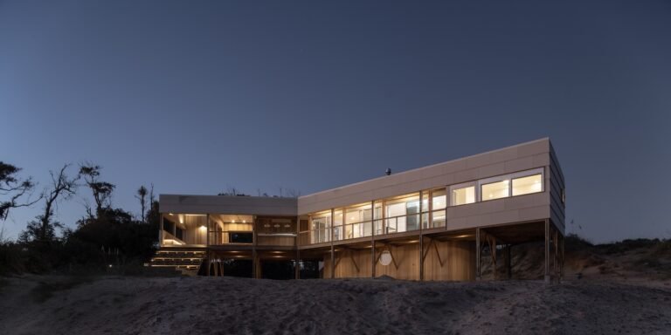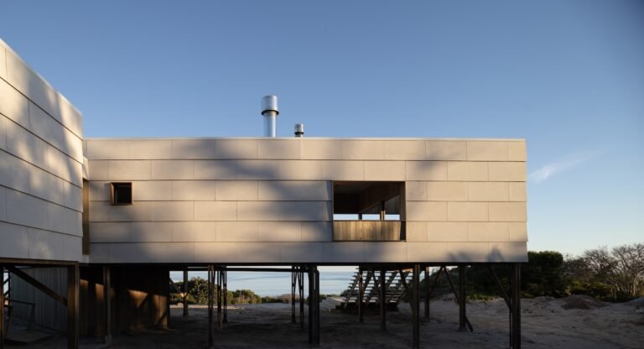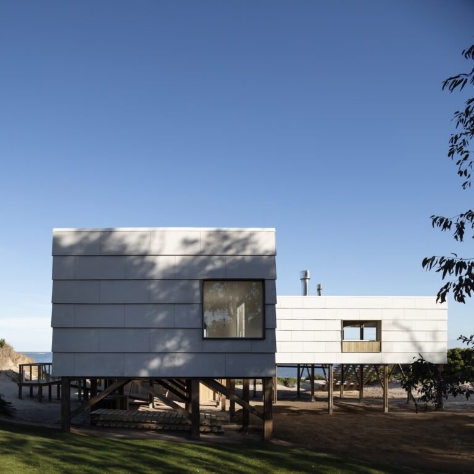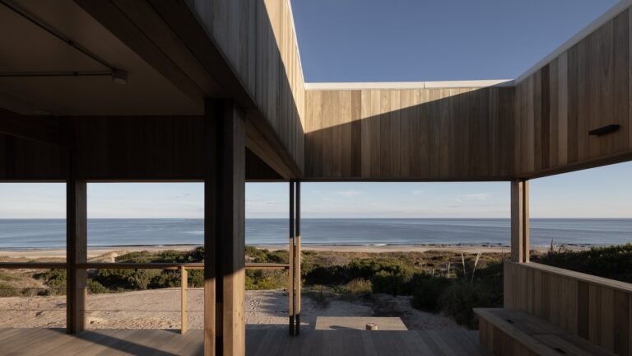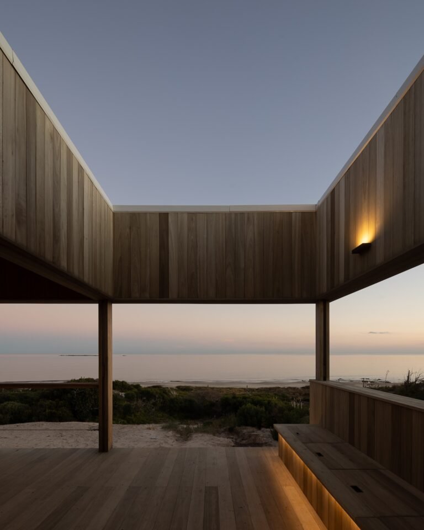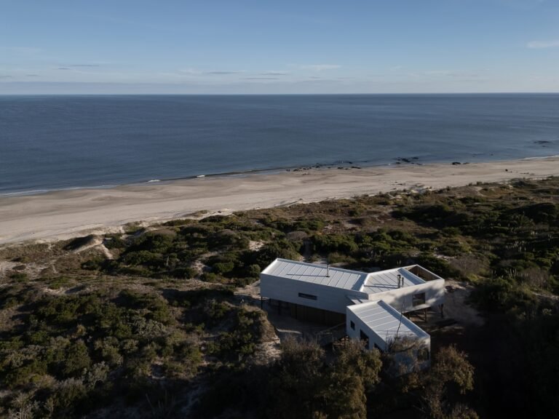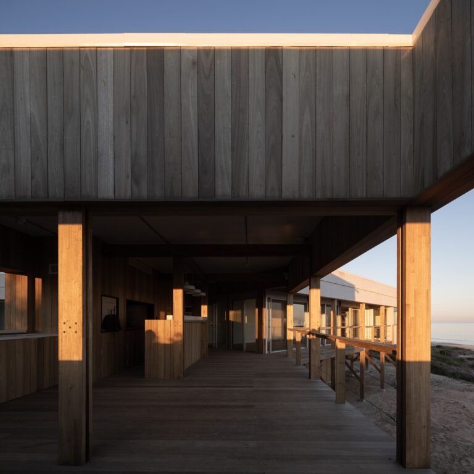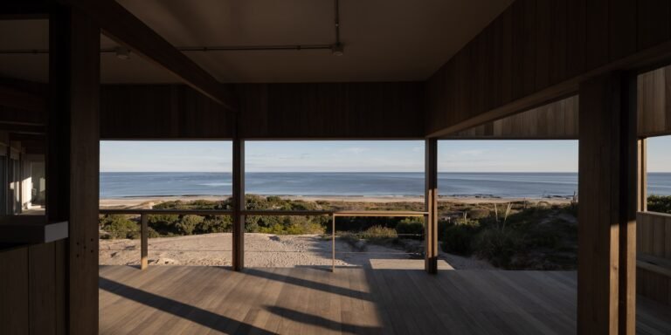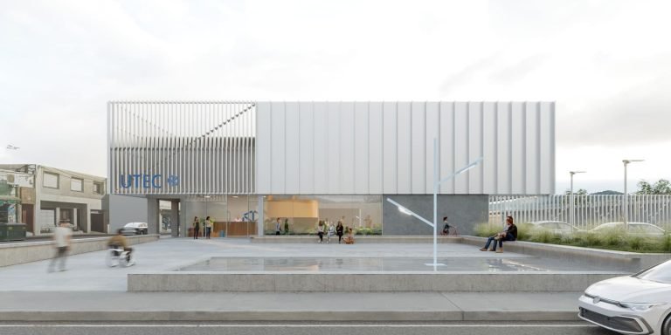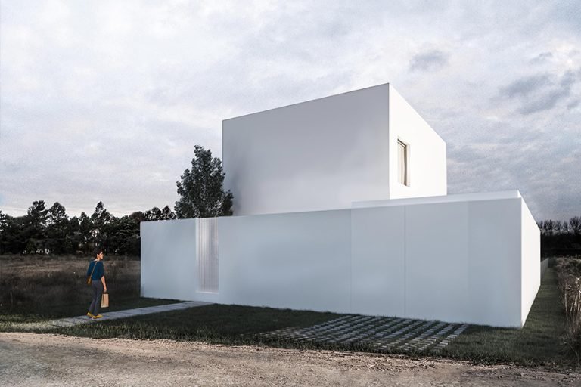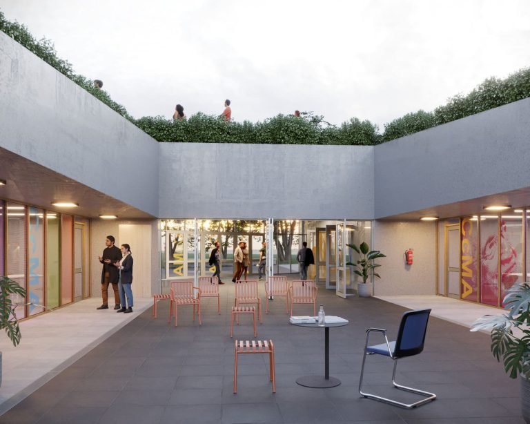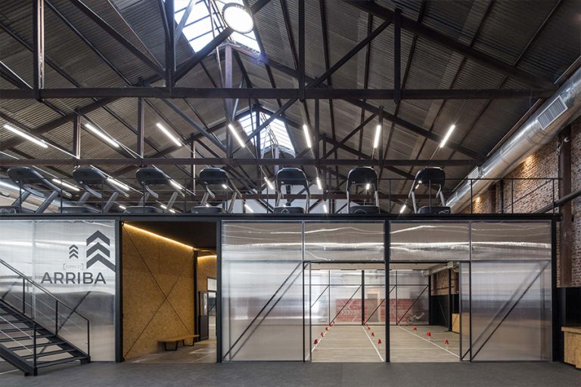The project is located on a 7.5-hectare plot of land on the coastal area of the Río de la Plata with direct access to the beach. It contains a large sandy sector of grasslands and shrubby vegetation that avoid the mobile condition of the original dune system. A native forest, which covers a large part of the territory, configures the rest of the polygon of action and conditions the subsequent decisions in favour of its preservation. The house takes this data as a starting point to incorporate itself into the logic prefigured in the site.
The main considerations of the project take into account: prioritizing the views of the sunset over the sea horizon, the rugged topography of the terrain and its sandy support, the strong prevailing winds from the south-east sector and the orientation in bays for correct sunlight and cross ventilation.

