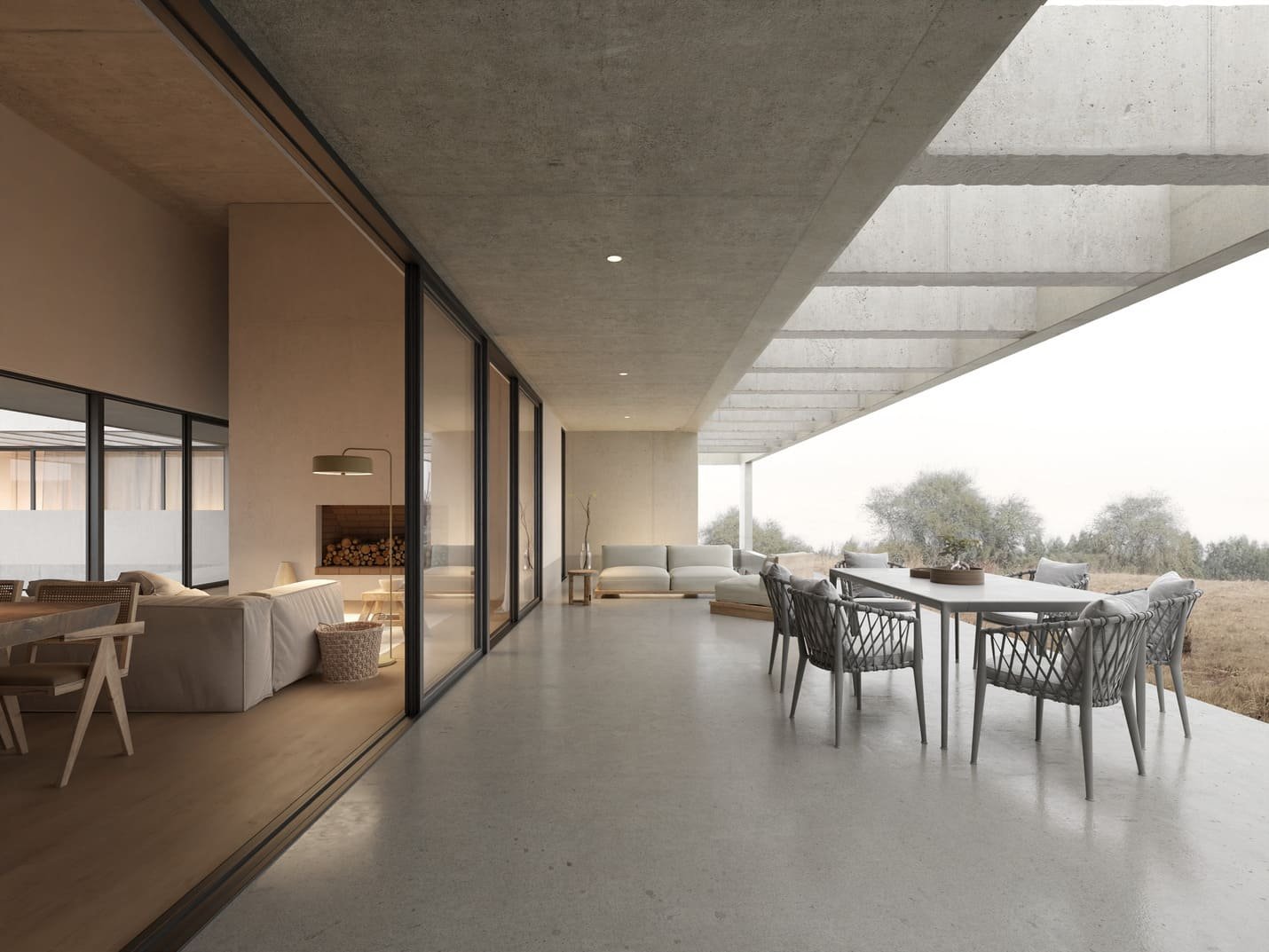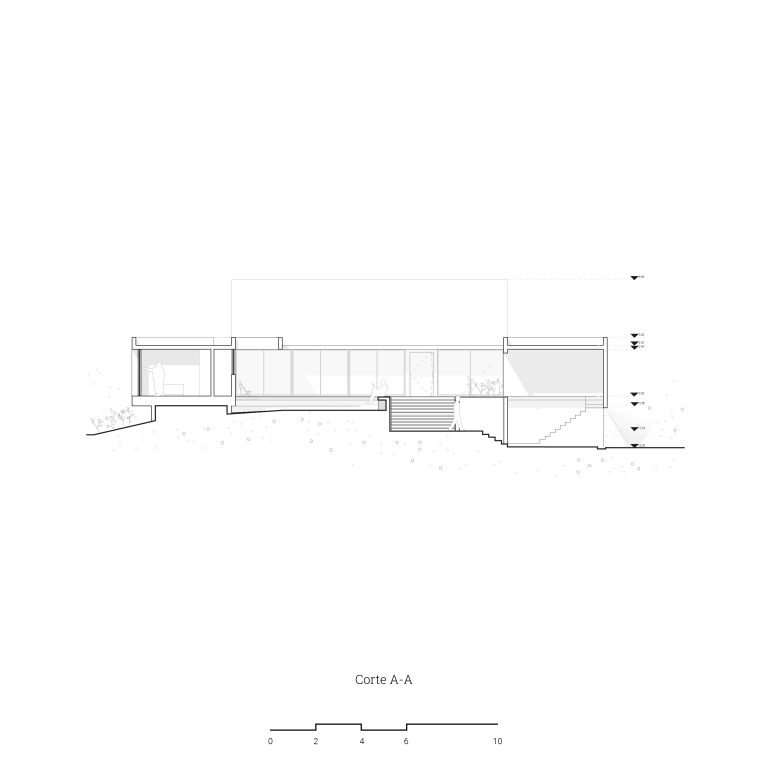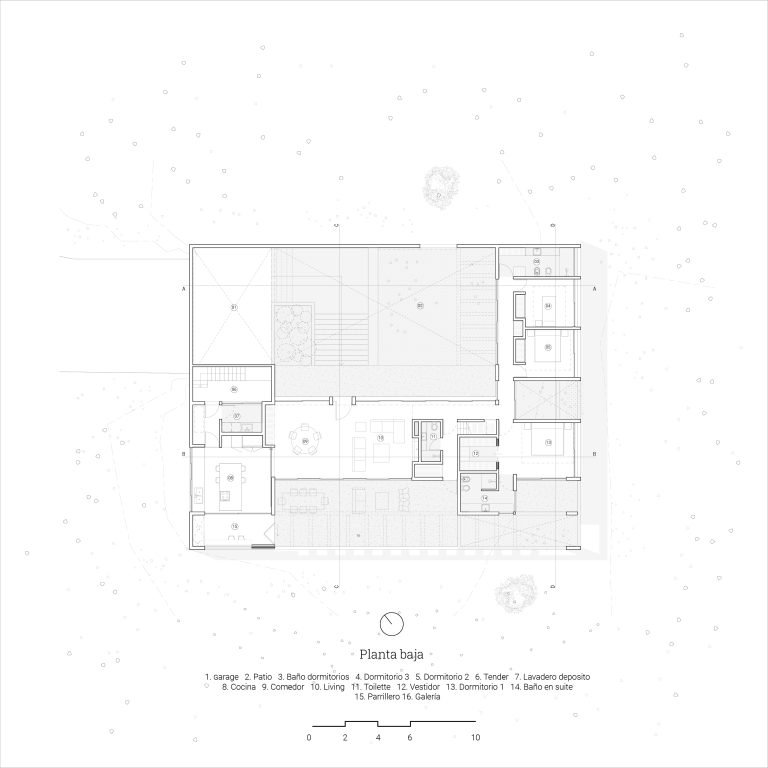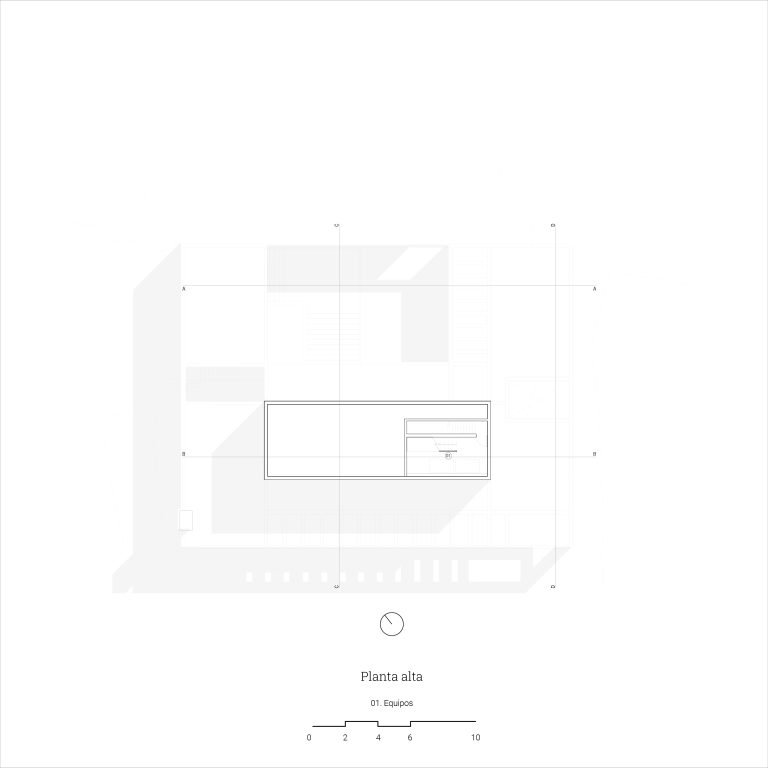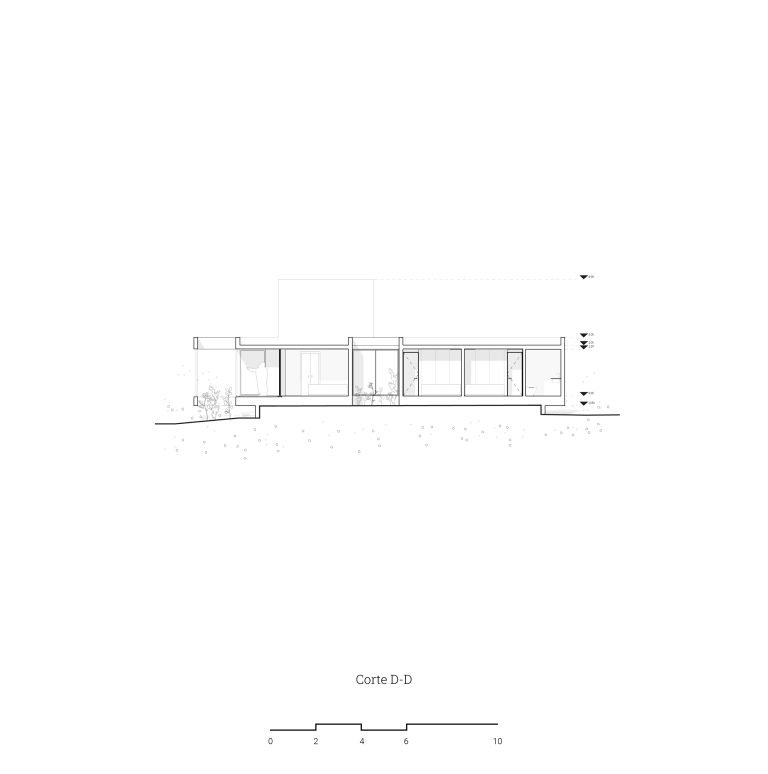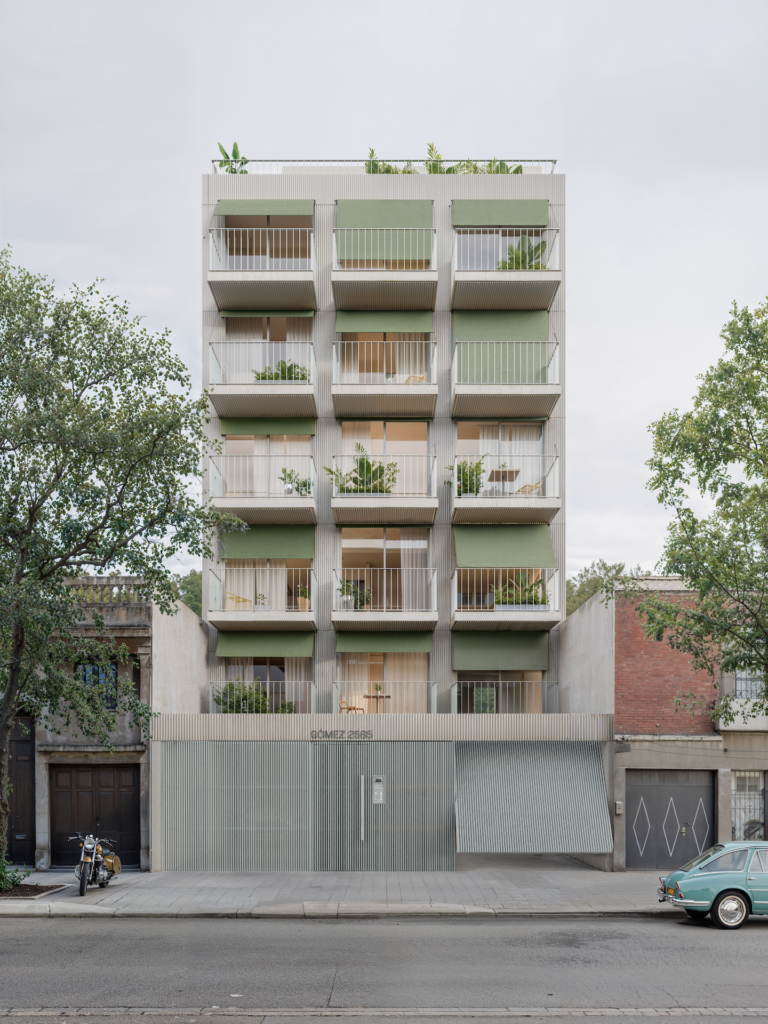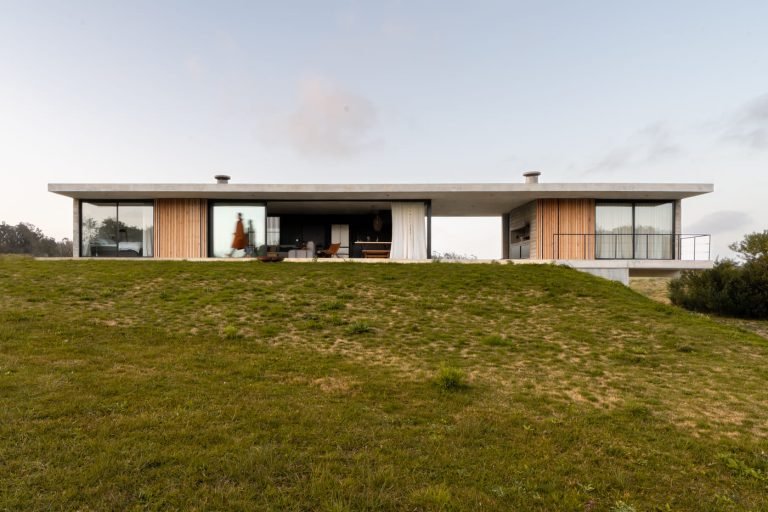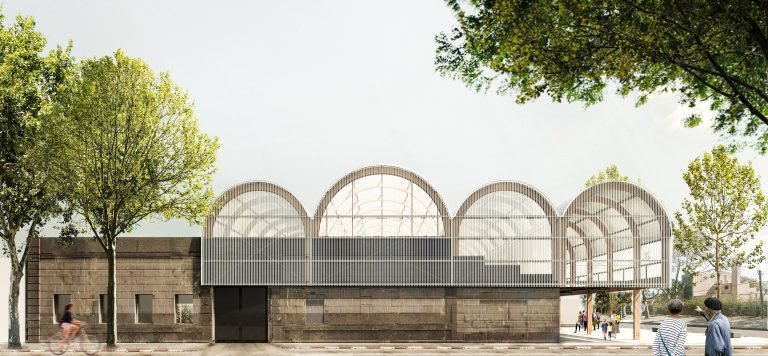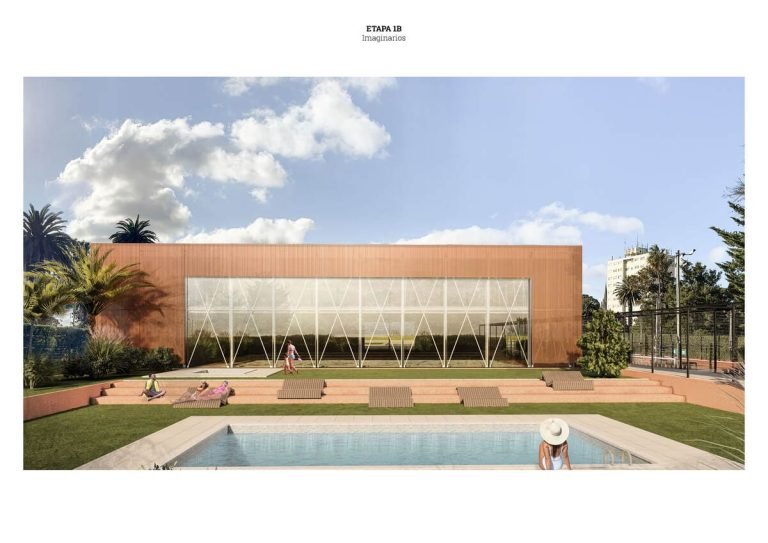La Baguala is a single-family housing project located west of Montevideo in a neighborhood of private farms where the rural landscape and the horizon over the Río de la Plata characterize the main units of the territory.
The correct orientation of all the environments to generate a logic of bioclimatic architecture, which takes advantage of sunlight and natural ventilation as the main natural thermal conditioning system.
Landscape construction. The mastery of its immediate surroundings and the construction of a two-way relationship between the rural landscape and the distant horizon over the river. The position on the first third of the land seeks to build a distance of privacy over the circulation routes of the neighborhood, give perspective to the volume generated and dominate the territory itself from one of the highest points.

