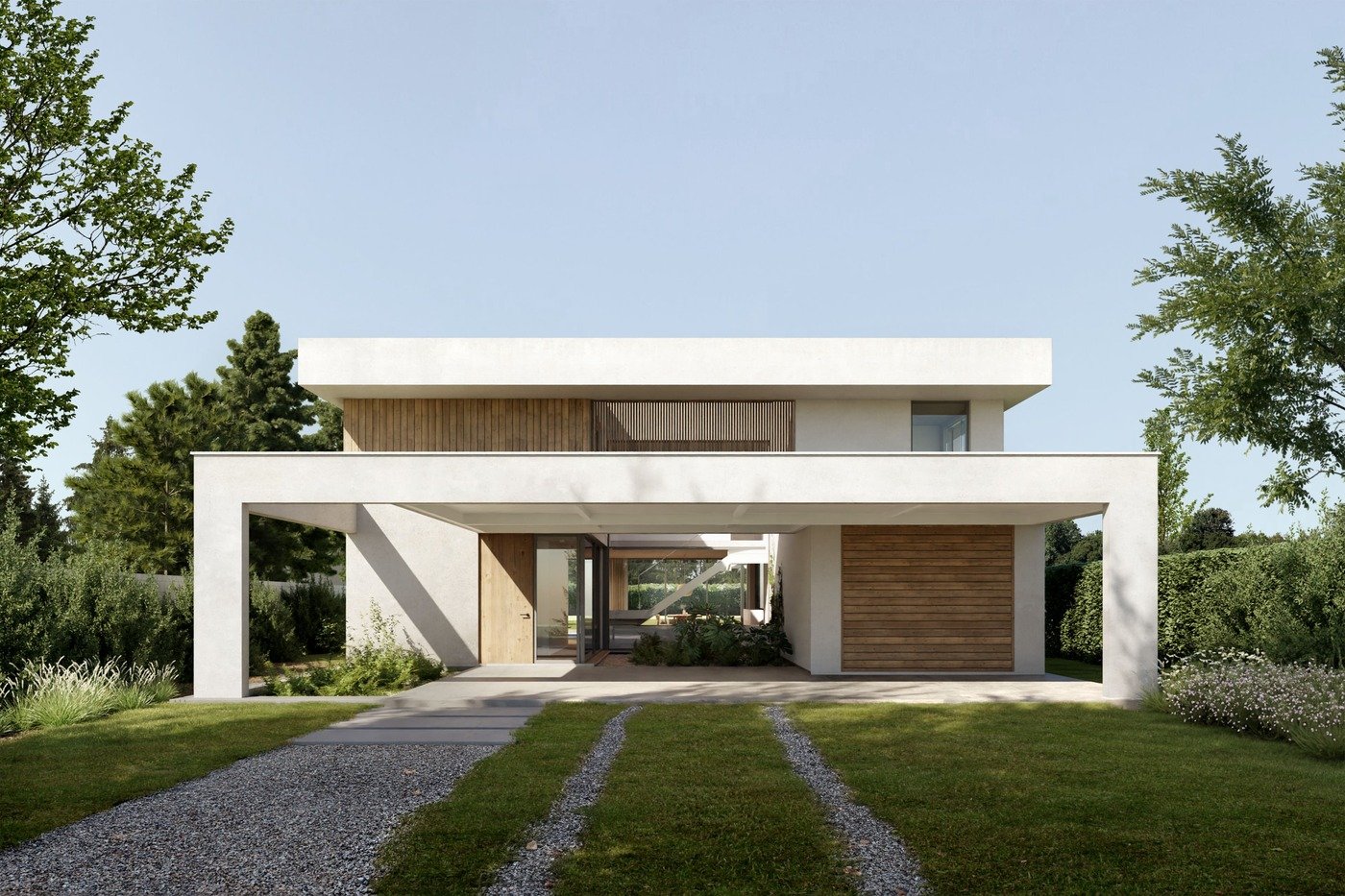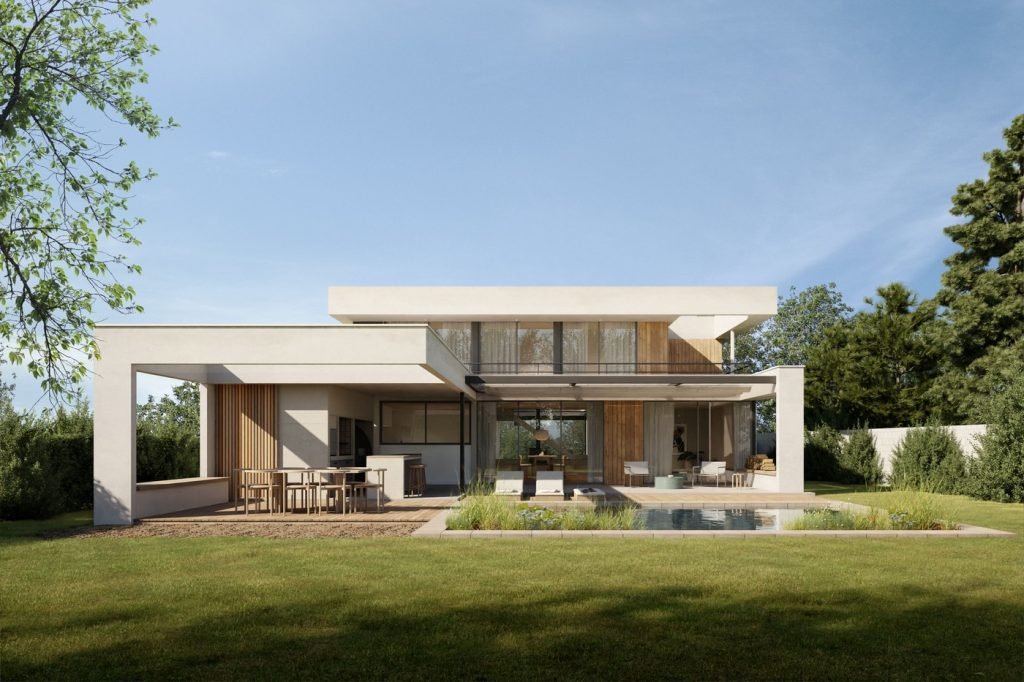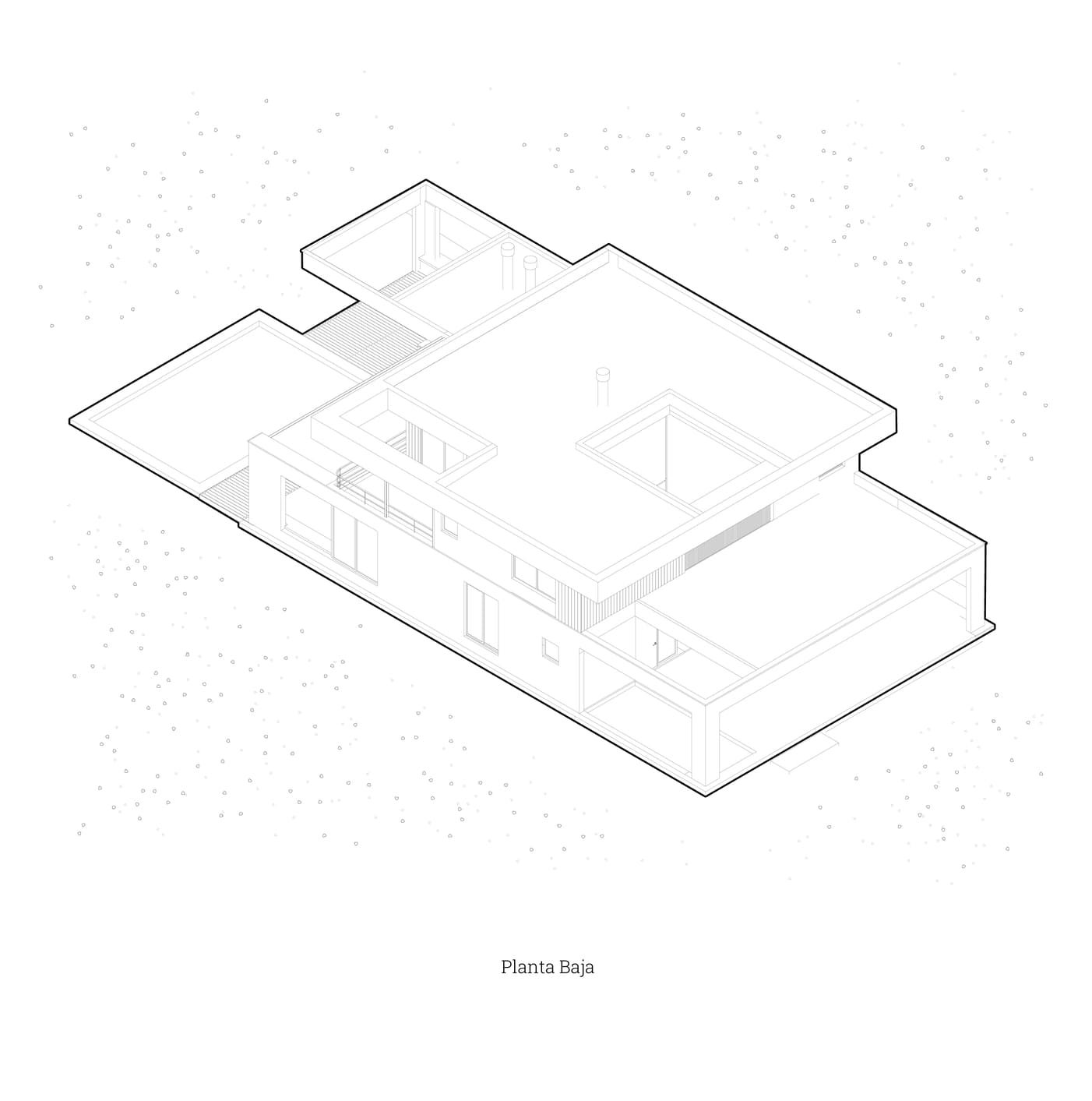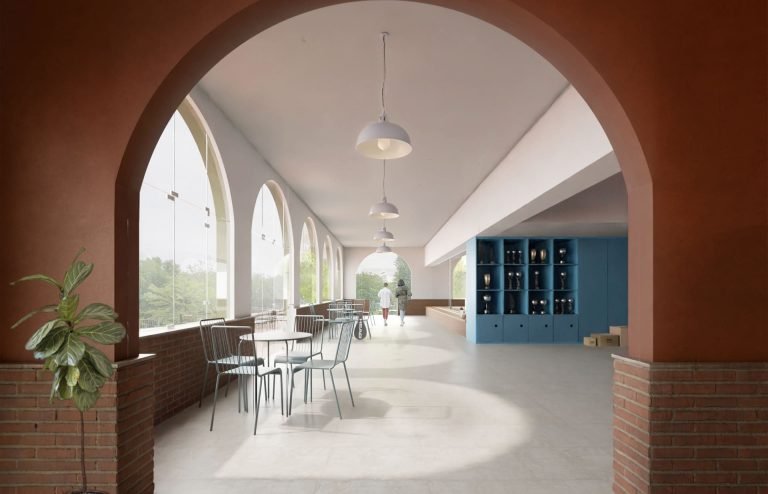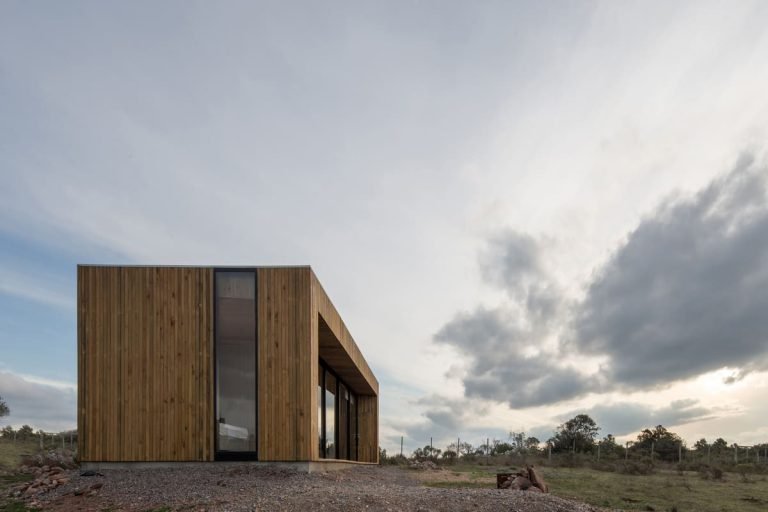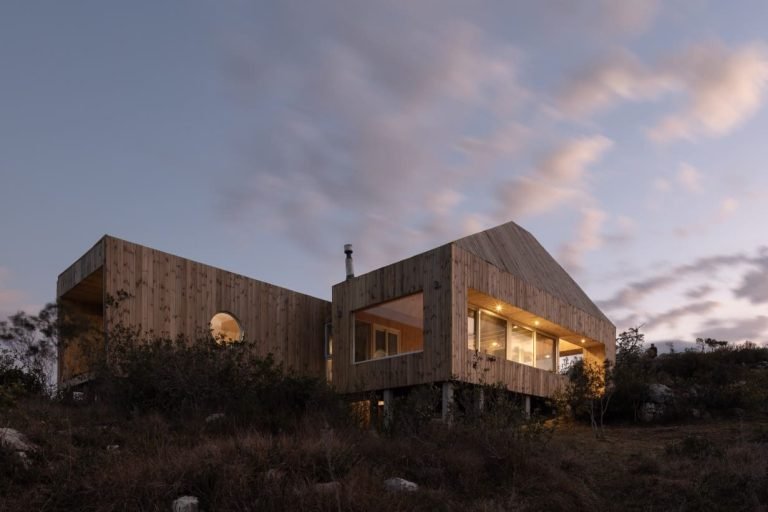The project includes the development of a single-family house located east of Montevideo in the town of El Pinar. In the area, pine forest predominates as the main landscape, which, together with the proximity to the edge of the beach, characterize the particular domestic dimension of the site.
The house is developed according to a correct orientation of all the environments to generate a logic of bioclimatic architecture, which takes advantage of sunlight and natural ventilation as the main system of natural thermal conditioning.
