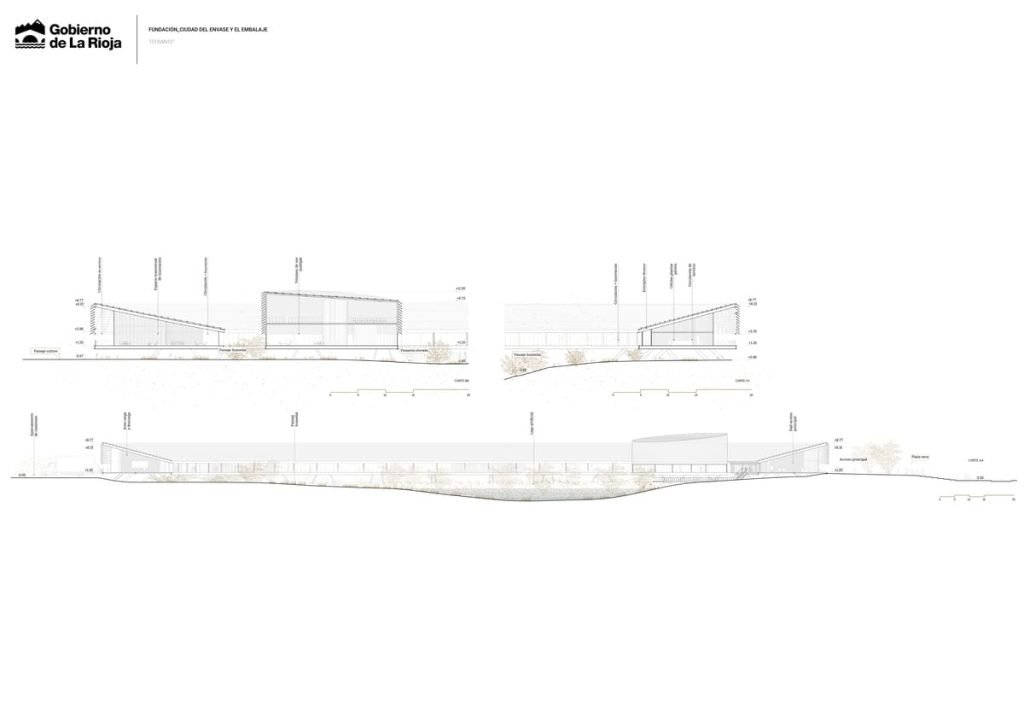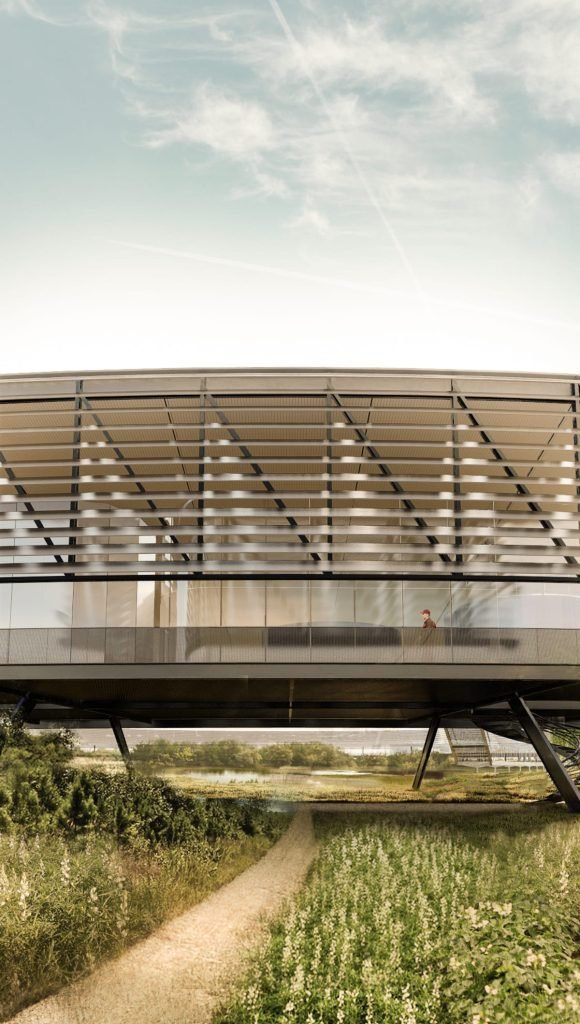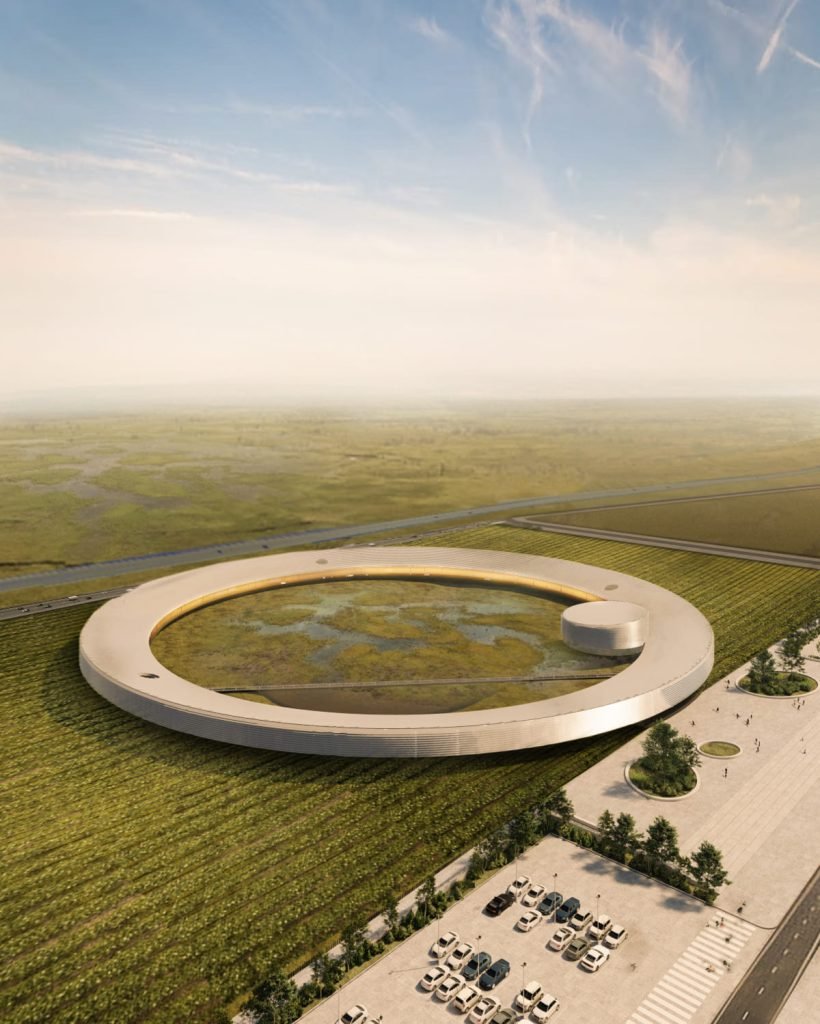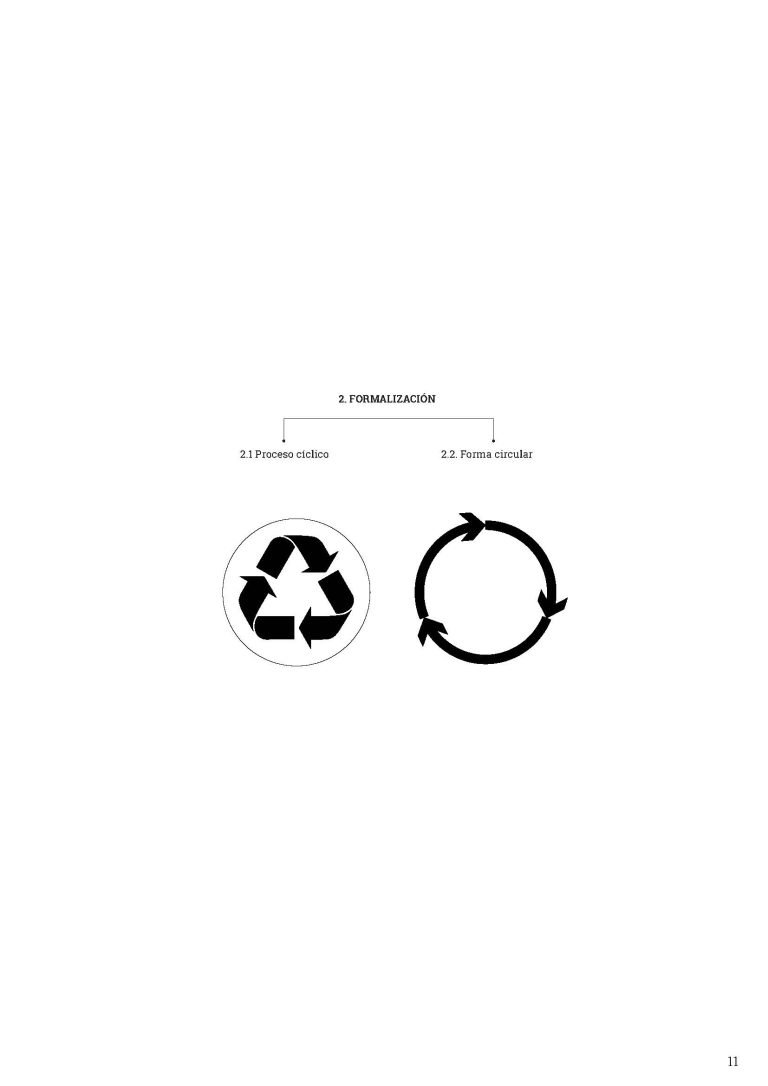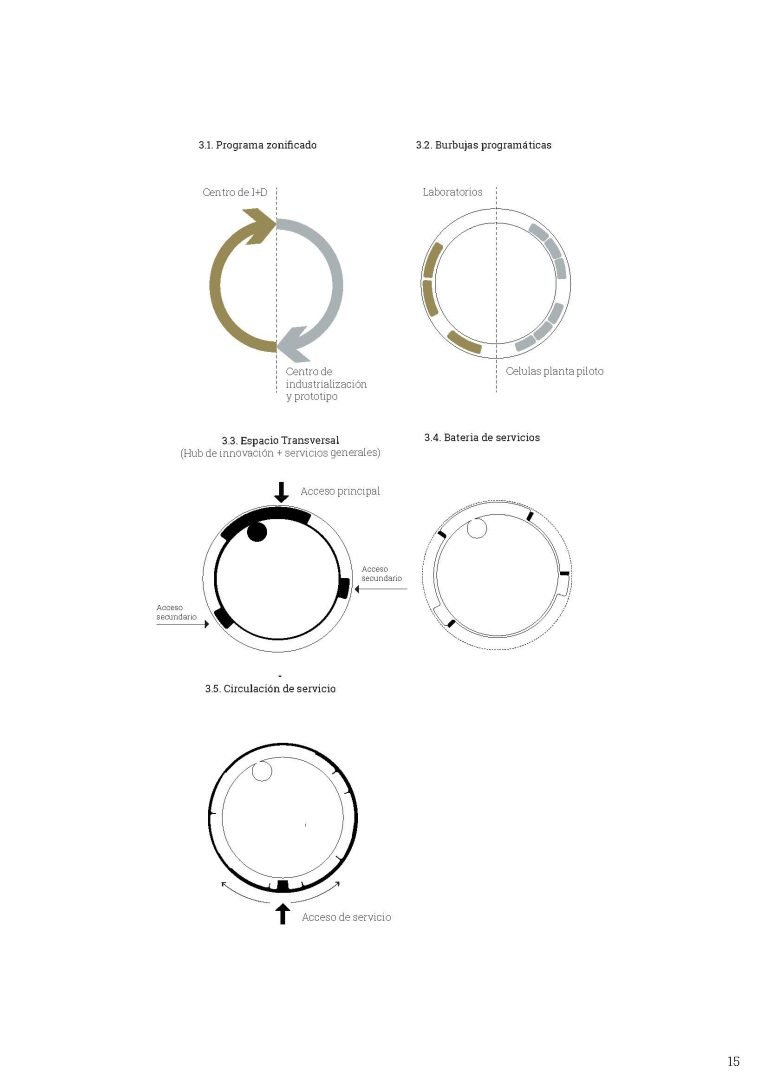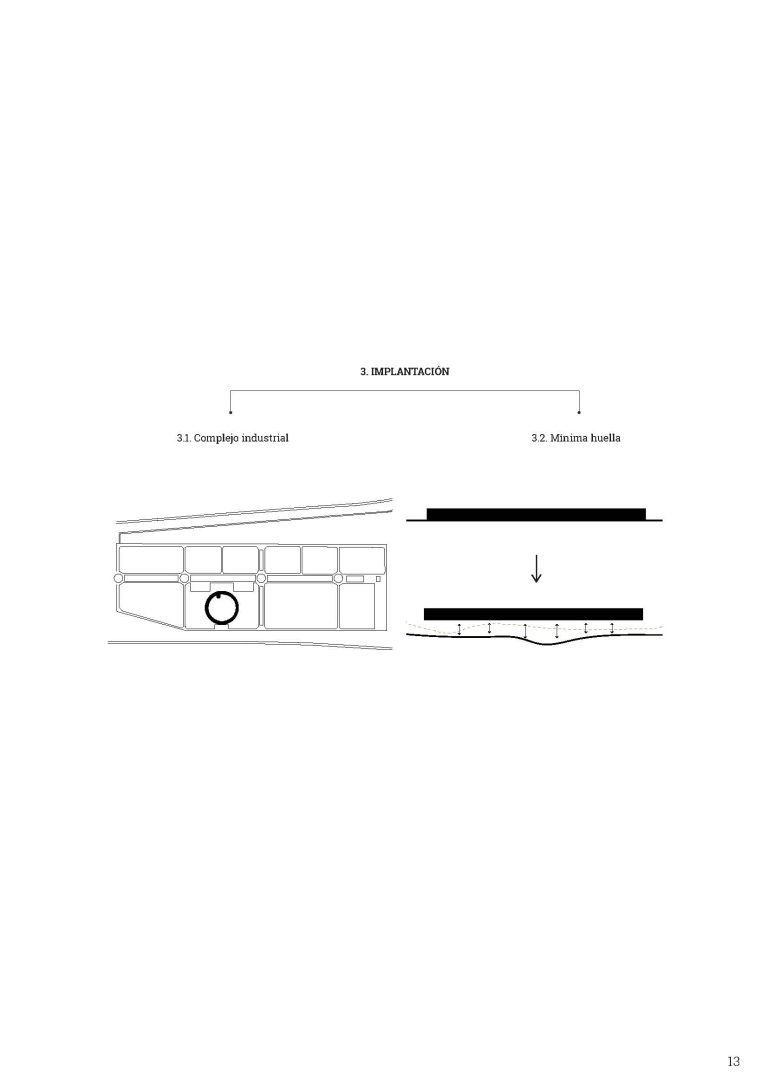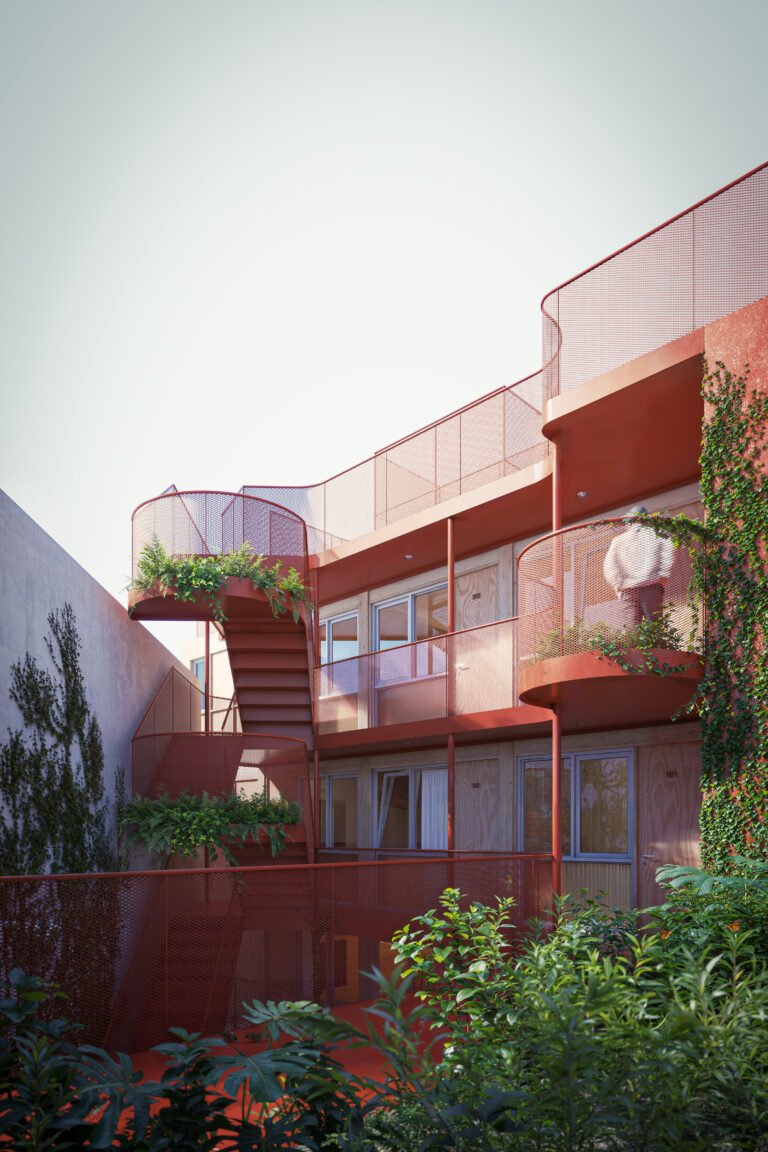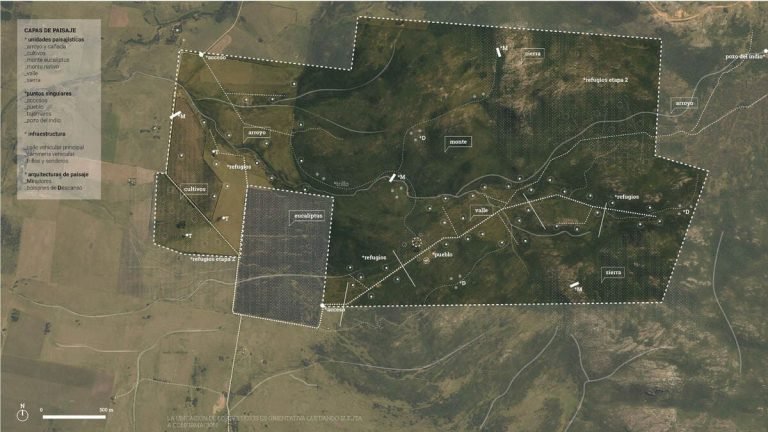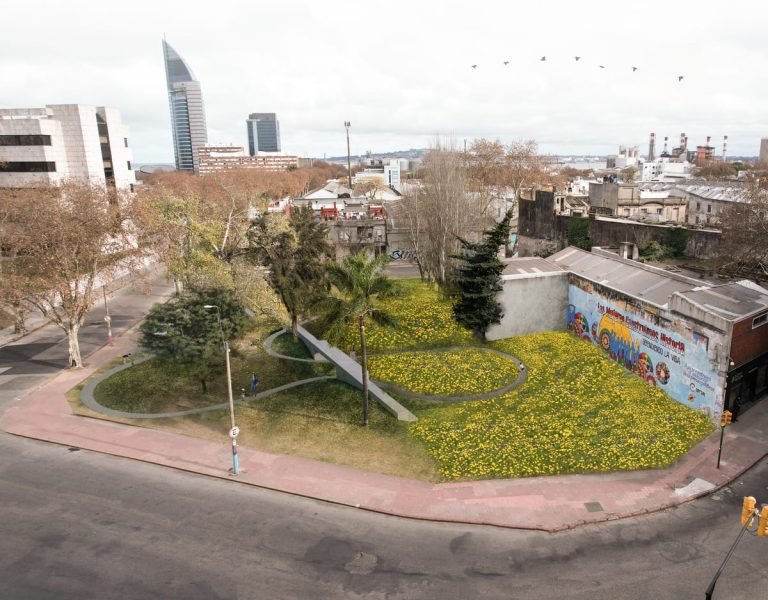It is a project that is supported by the continuity of movement that, in a symbolic and functional way, allows the coexistence of the three closely related programs to be shaped. It places them under the same building, concentrated and in constant interaction. A single space for research and production. It is a proposal focused on the holistic commitment that relates these industries with the environment. Integrating under this direction the control of its impact on the territory (minimum constructive impact footprint and comprehensive management of waste generated) and the management of the interaction between the different programs that push the evolution of the industry in this direction.

