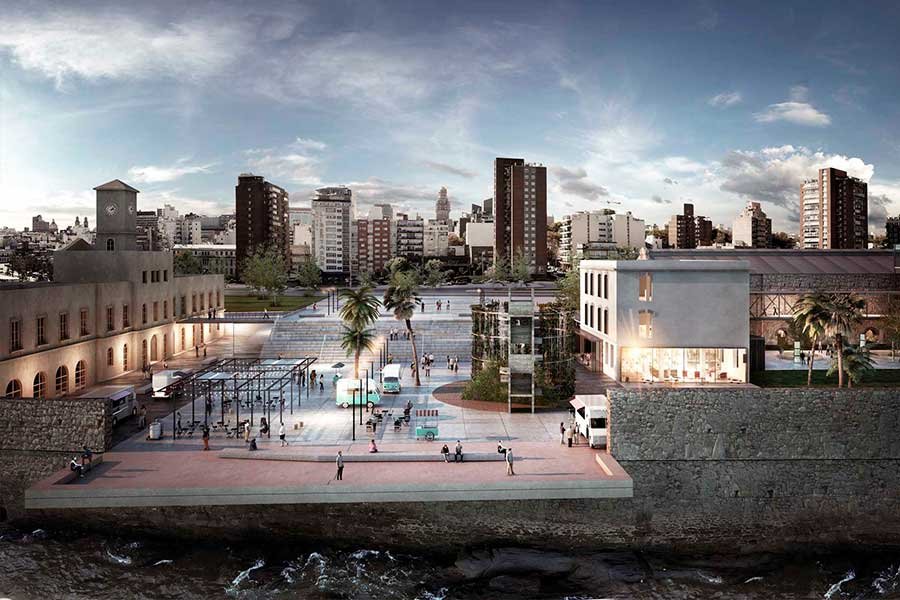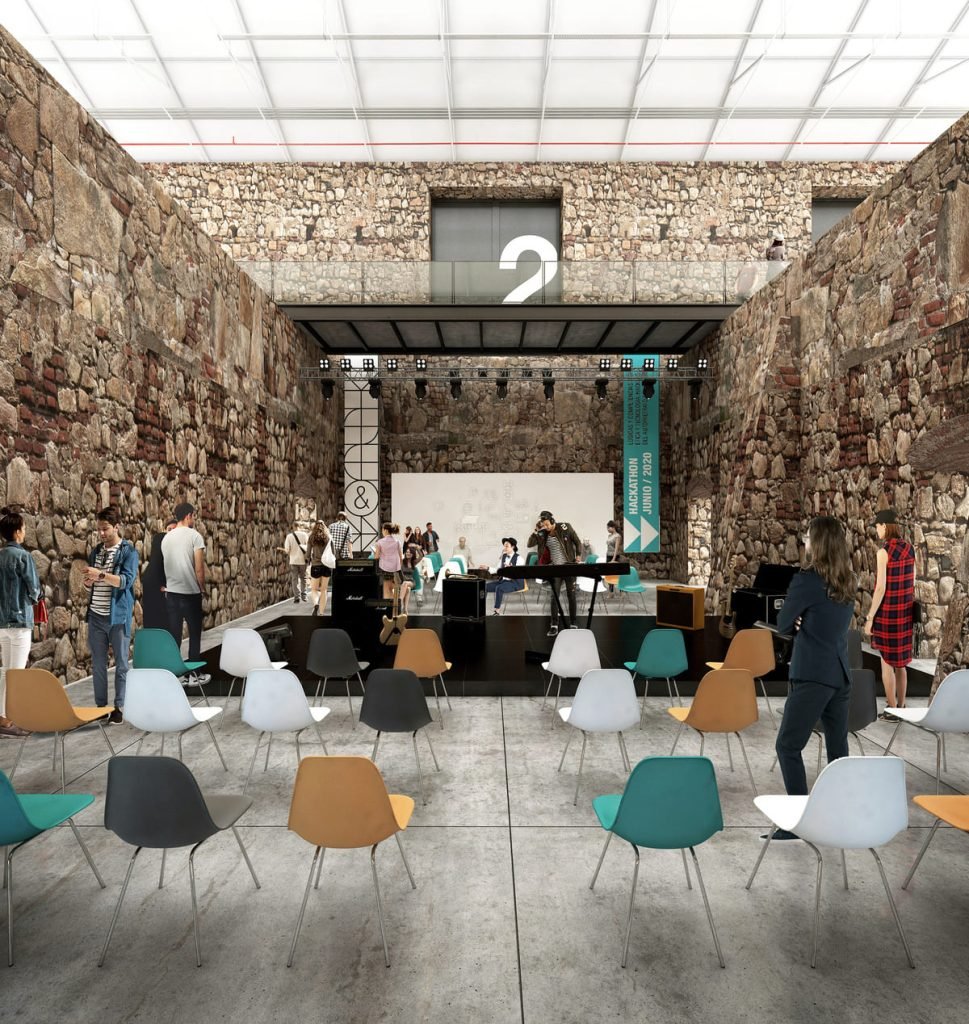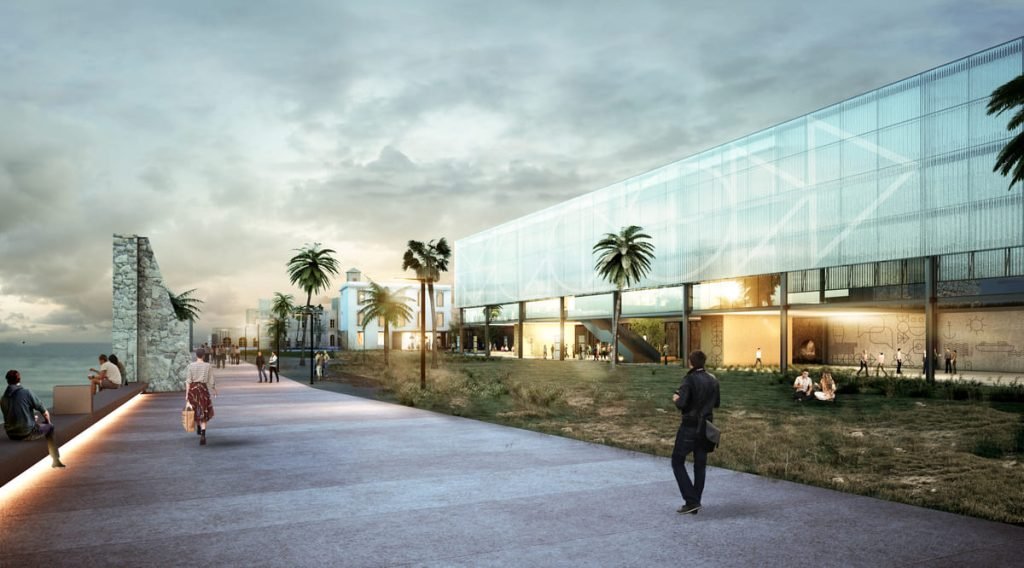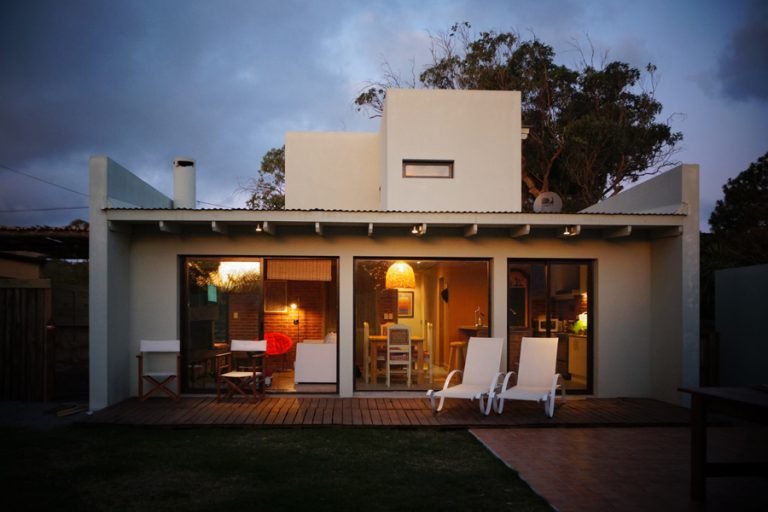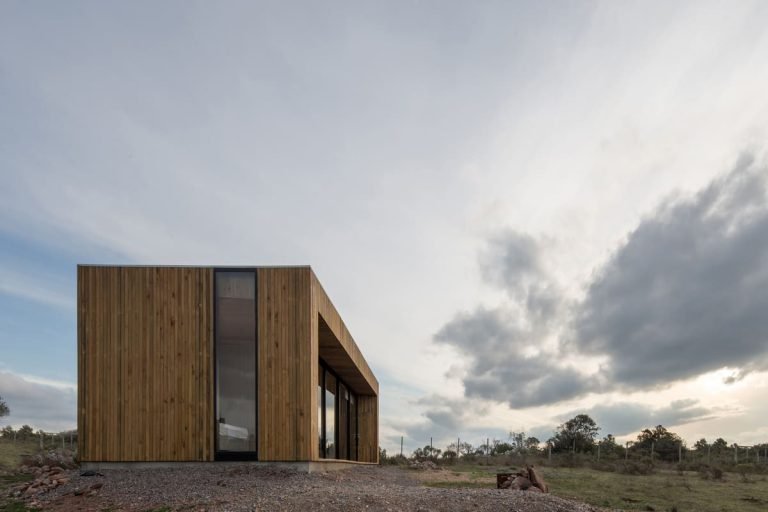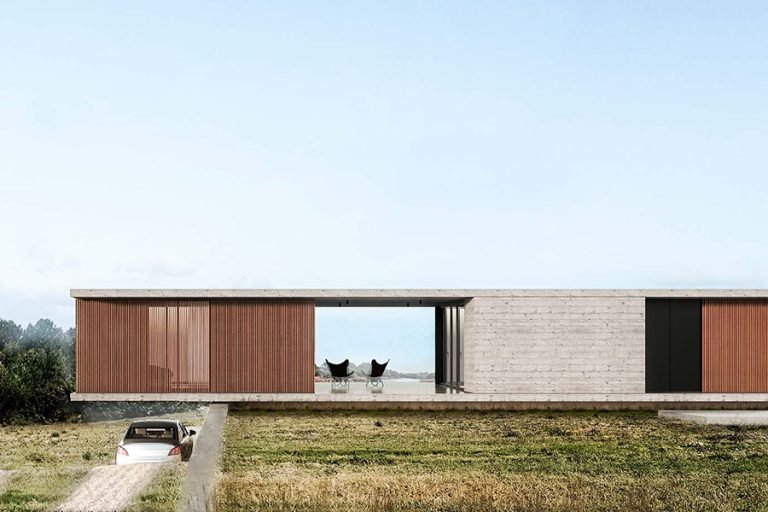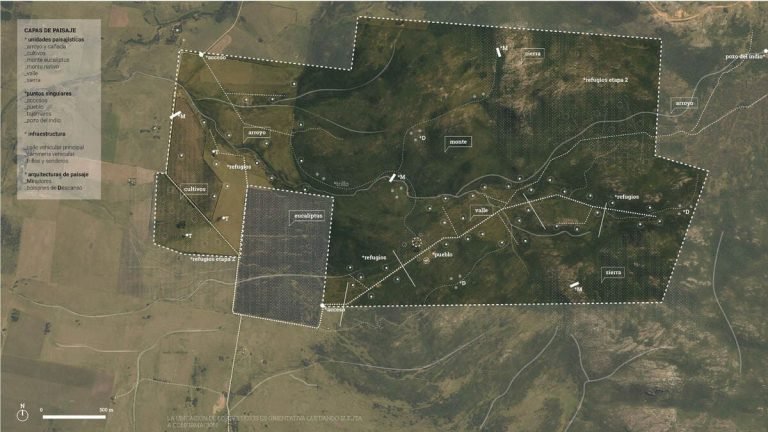It is proposed to integrate two new elements with the pre-existing ones: a rectangular prism arranged parallel to the coal bunkers building, aligned to the position where the retorts building was previously. Maintaining the previously built mass ratio; and another linear element that connects all the buildings.
