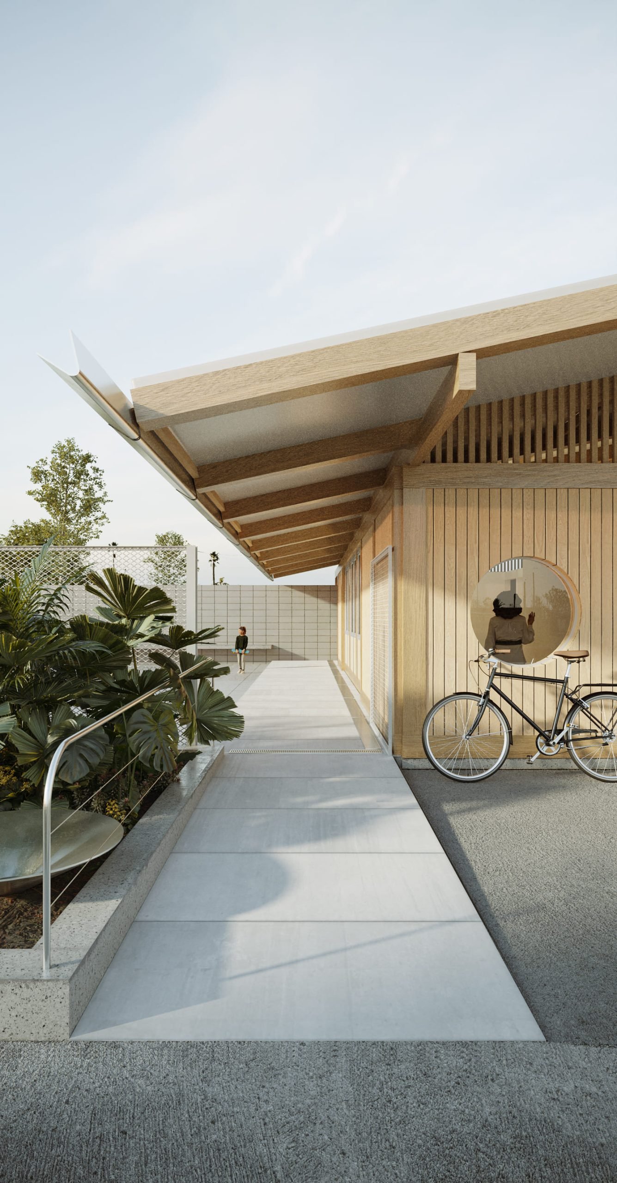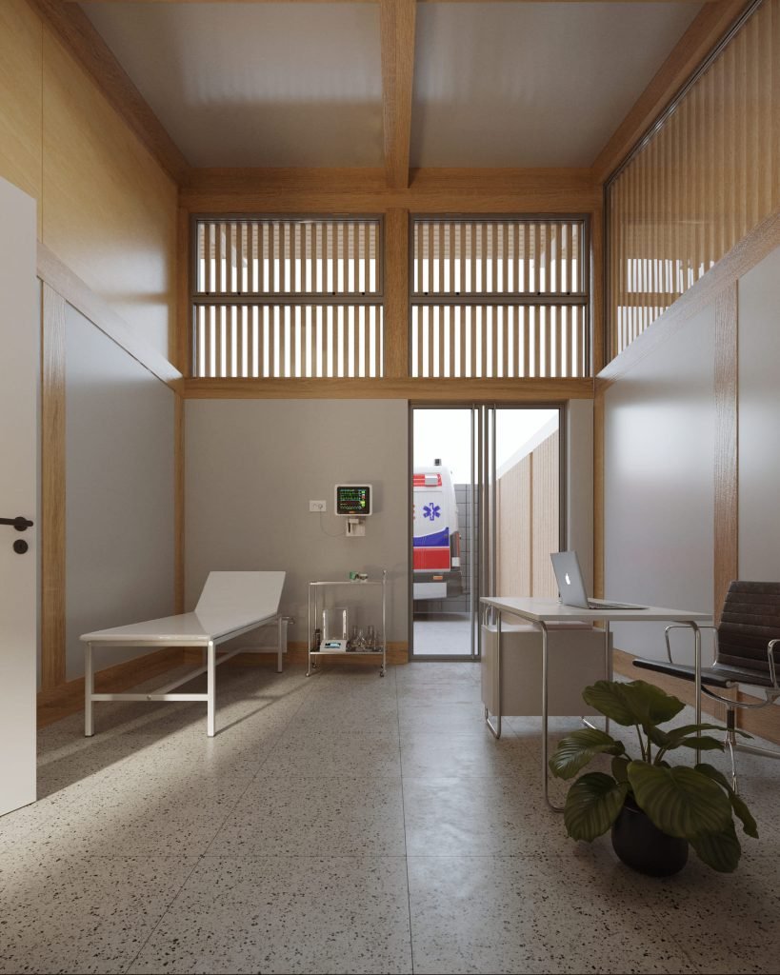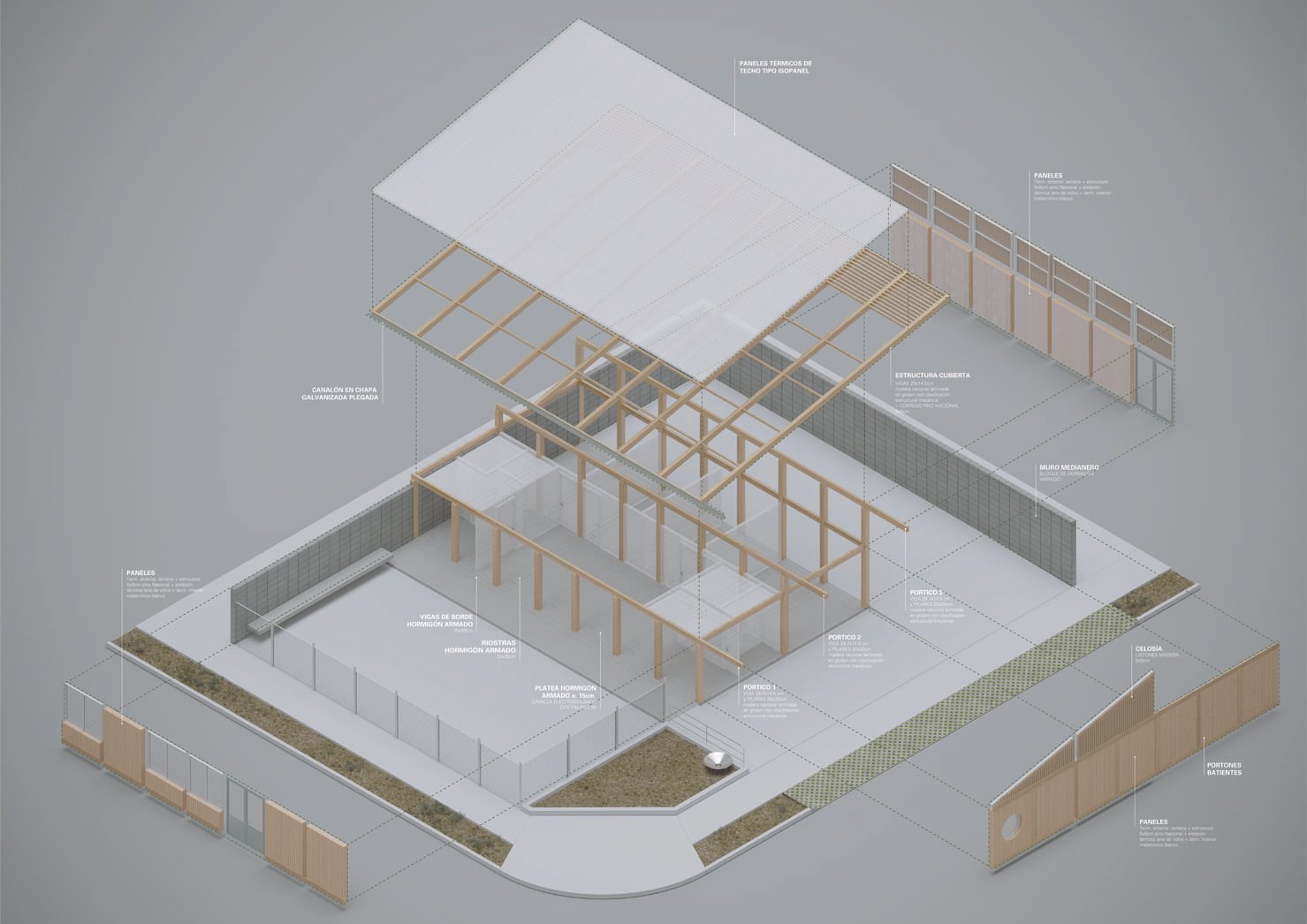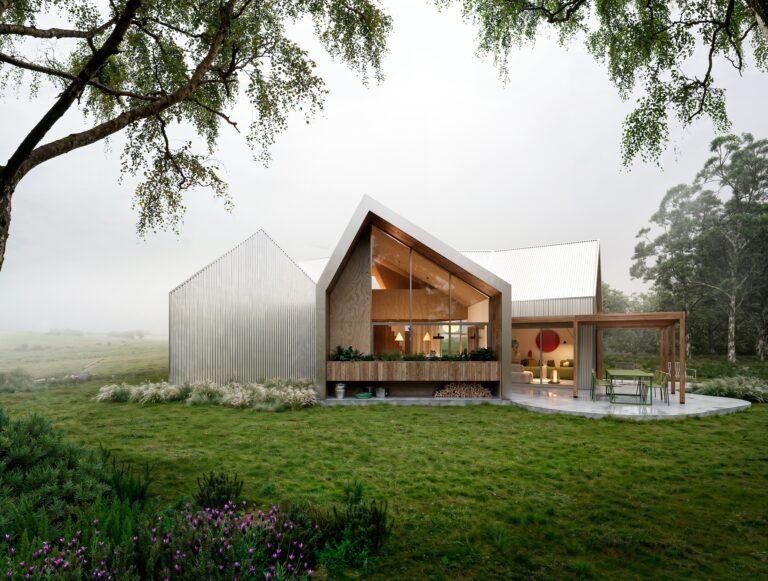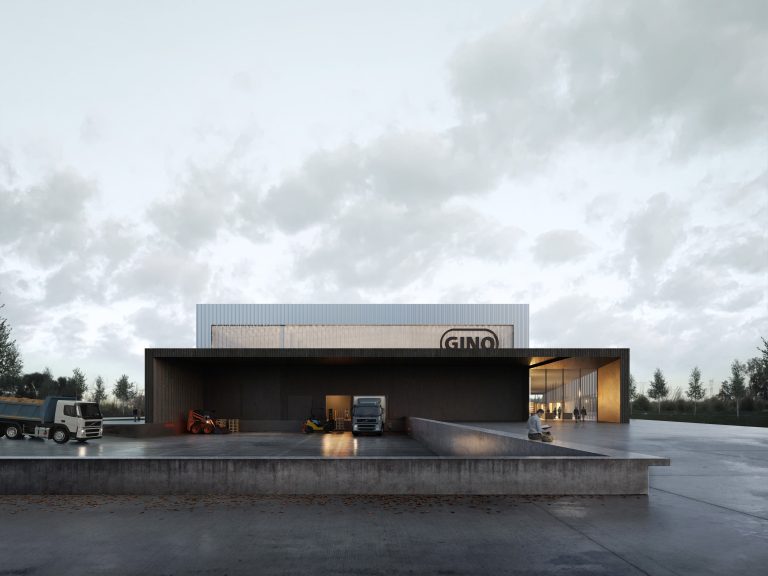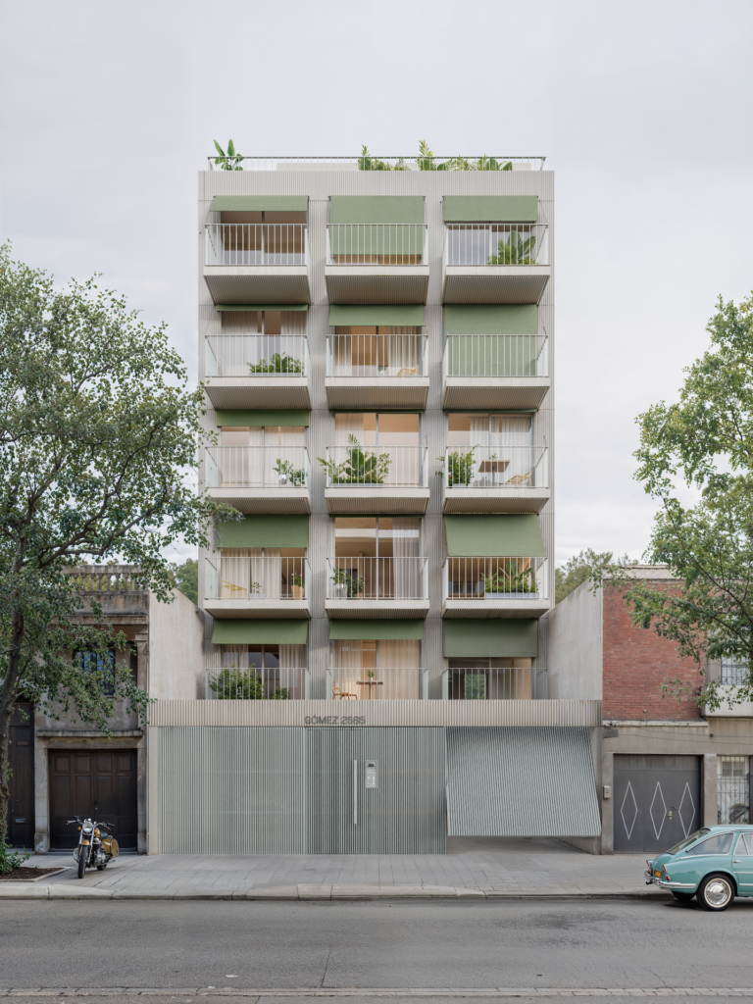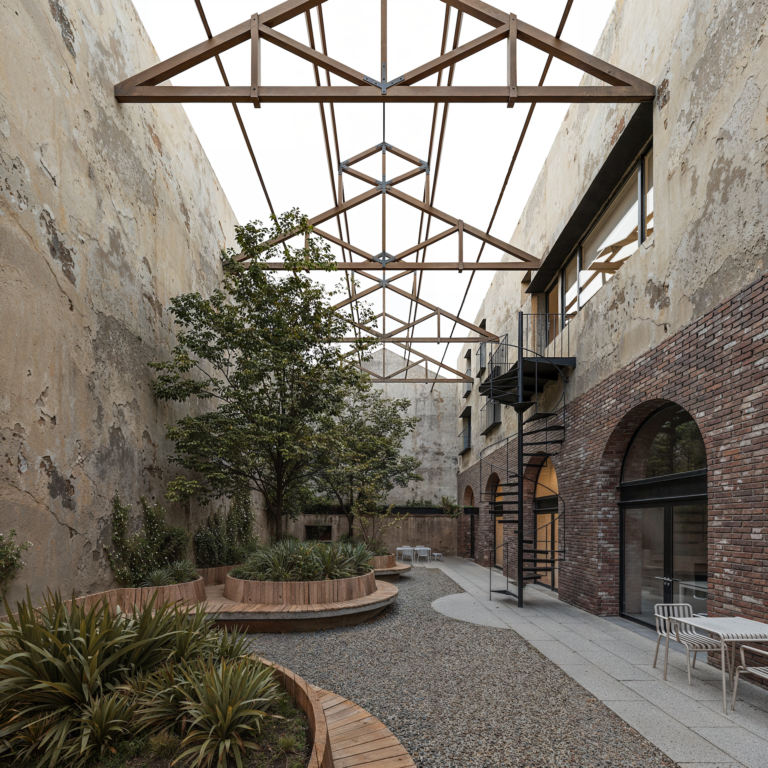The building seeks to integrate austerely and directly into the scale and language of the neighborhood.
The archetypal resource of the sloping roofs, the distinction between courtyards on the edge and center of the block, and the height of the constructions are recognized as values of identity of the site that seem reasonable to maintain and participate with the new building. These considerations are used as aesthetic-functional excuses to offer the construction system in favor of the construction of a schematic and direct architecture.
An accessible architecture in every sense is favored, which allows the practices, uses and appropriation of the space by the entire population of the neighborhood in a safe and practical way.

