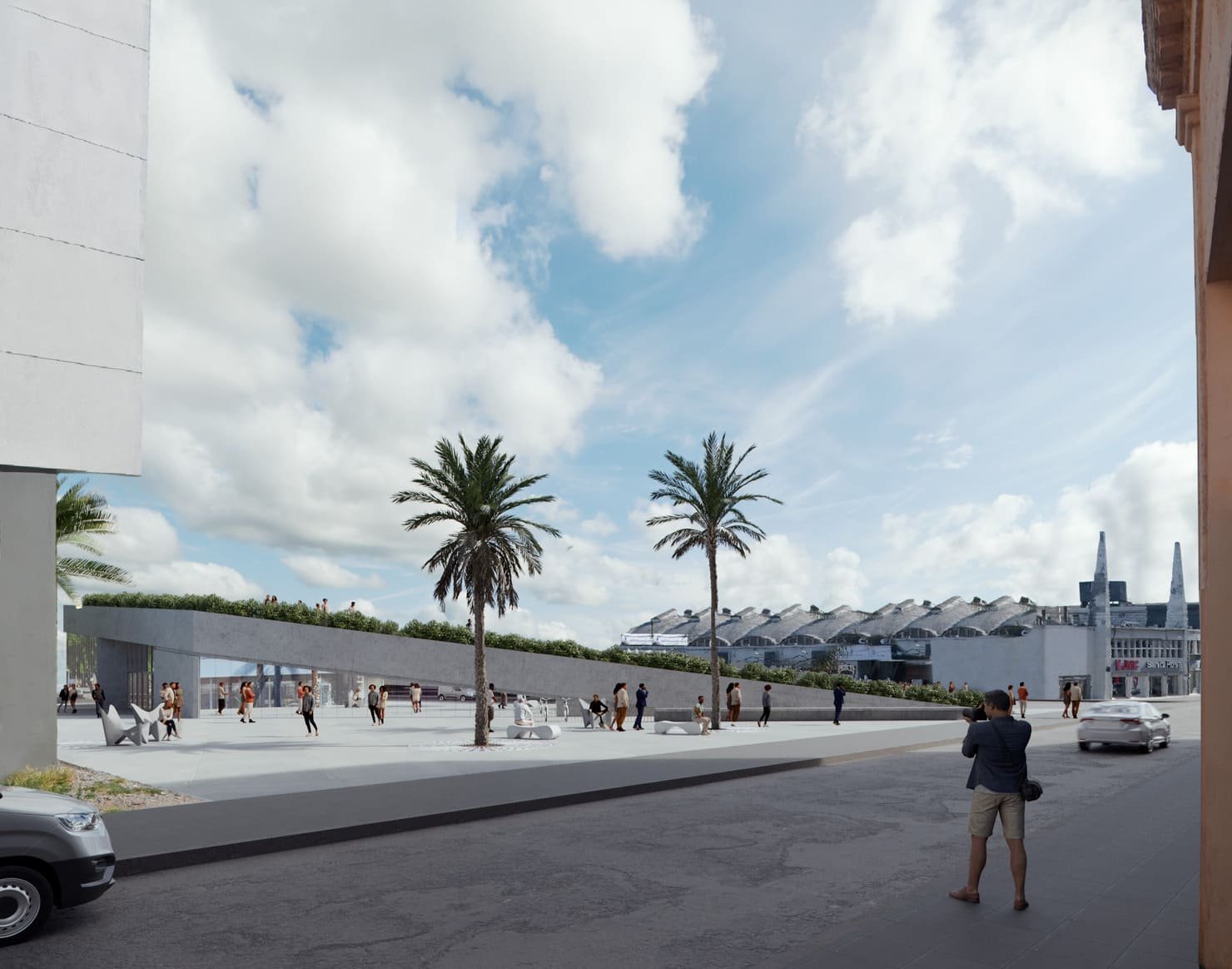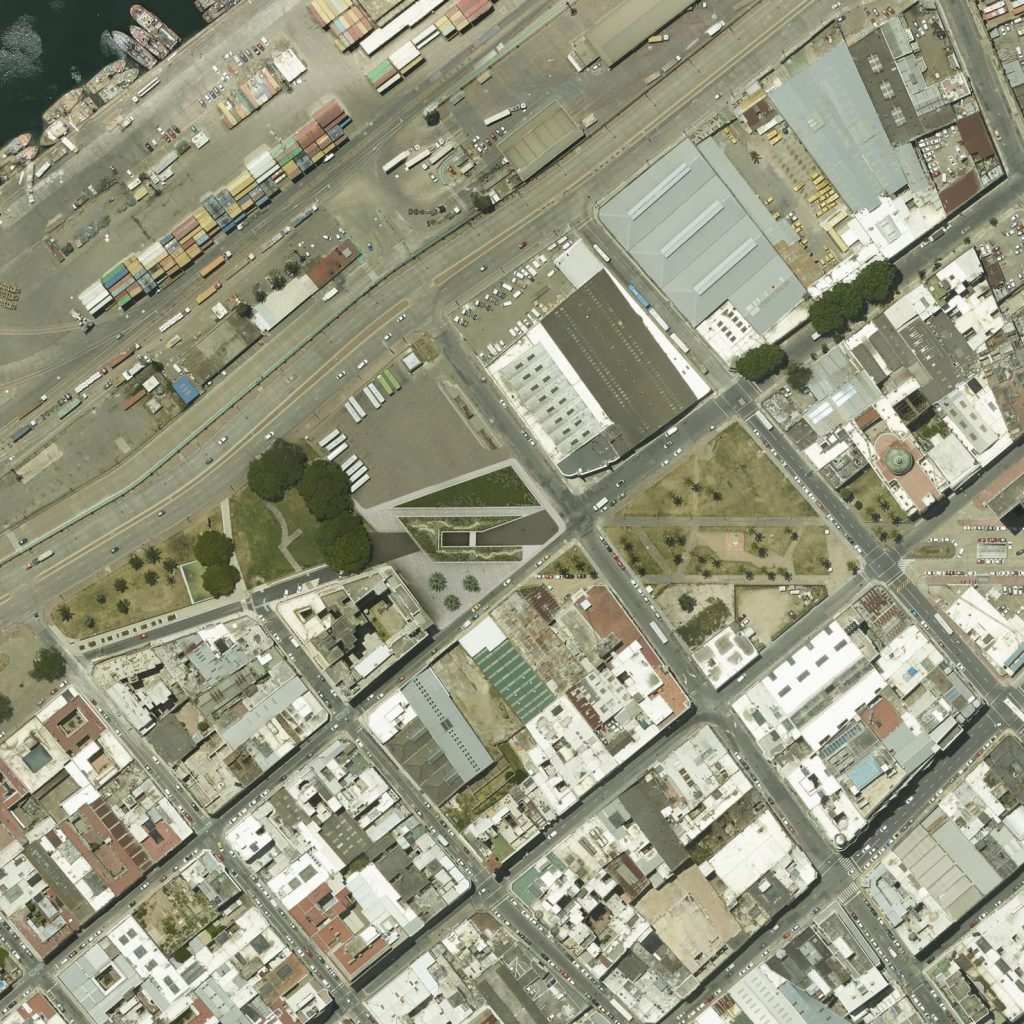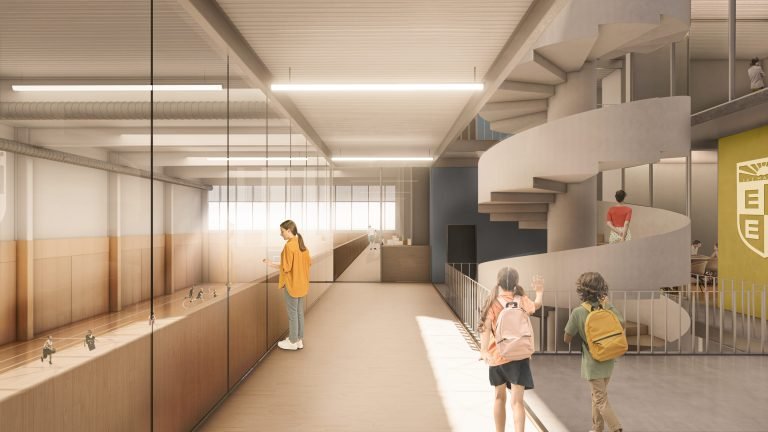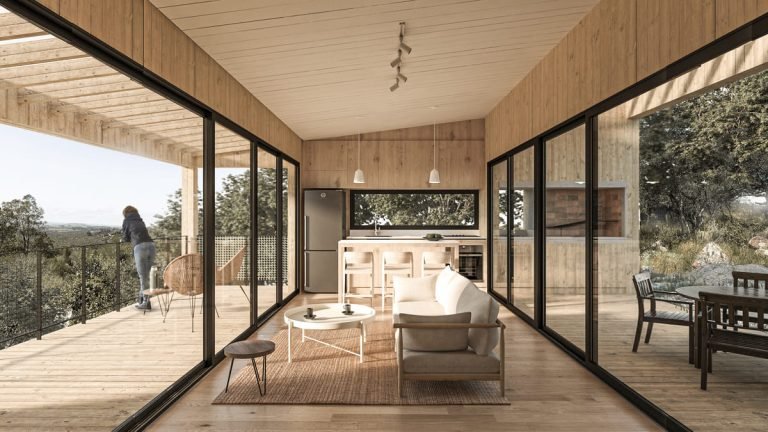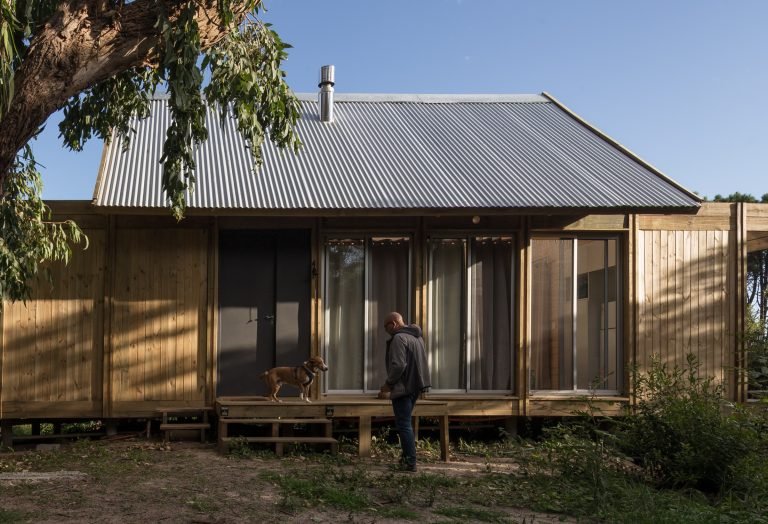The project aims to solve the geometric interference of the routes that exists on the site. The architecture will be in charge of encouraging the user to cross the passage and its consequent pedestrian condition. The user has the power to do so as if it were a continuity of the diagonal.
This ambiguous domain condition is led by the desire to grant users total freedom of use. The proposal is developed taking this axis as the main conditioning factor for design decisions, weighing the importance of the public scale over the rest of the variables and incorporating the new program into a collective agenda of meeting and social exchange.

