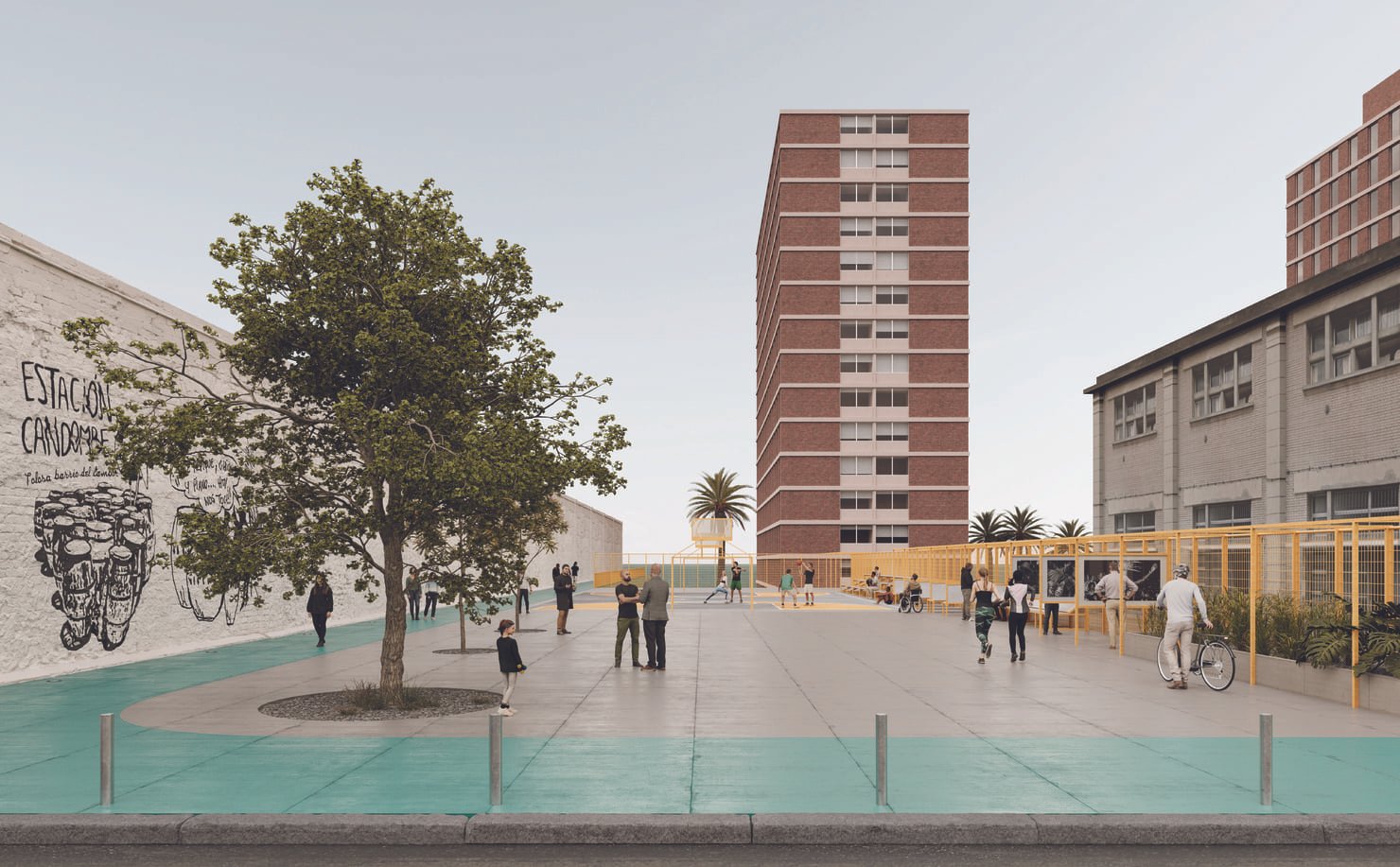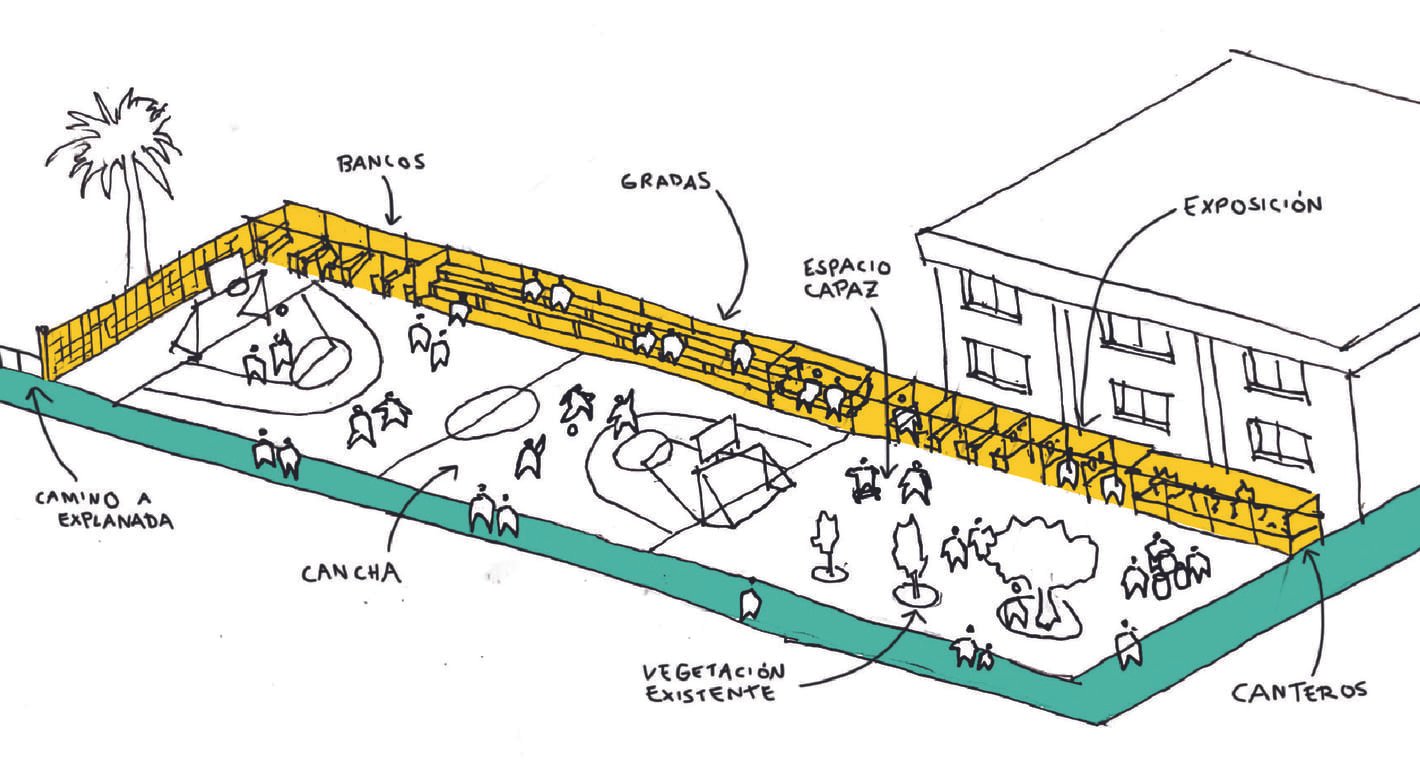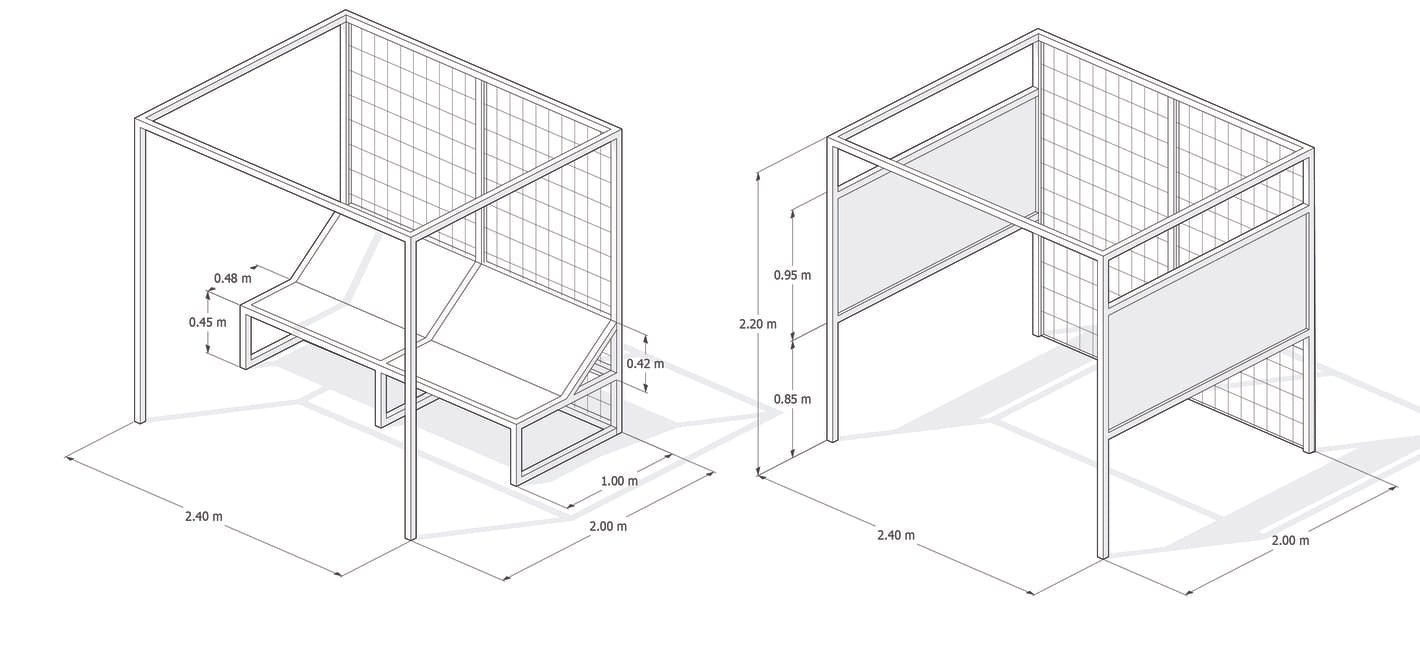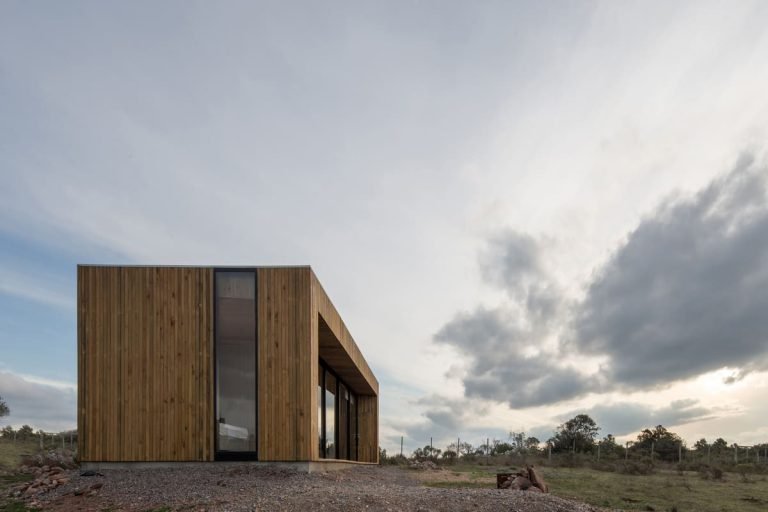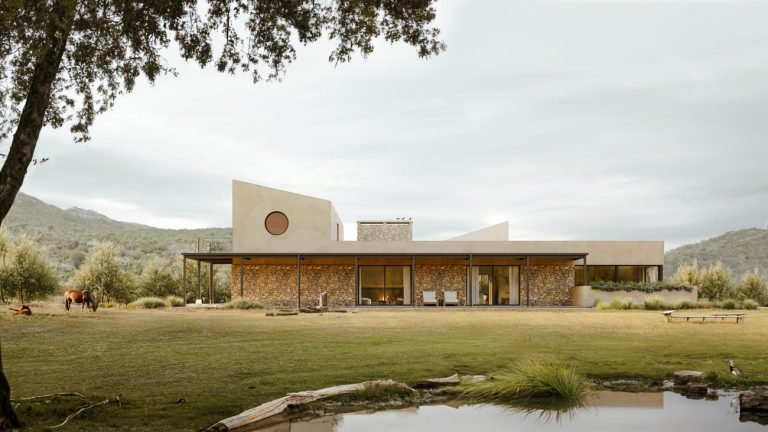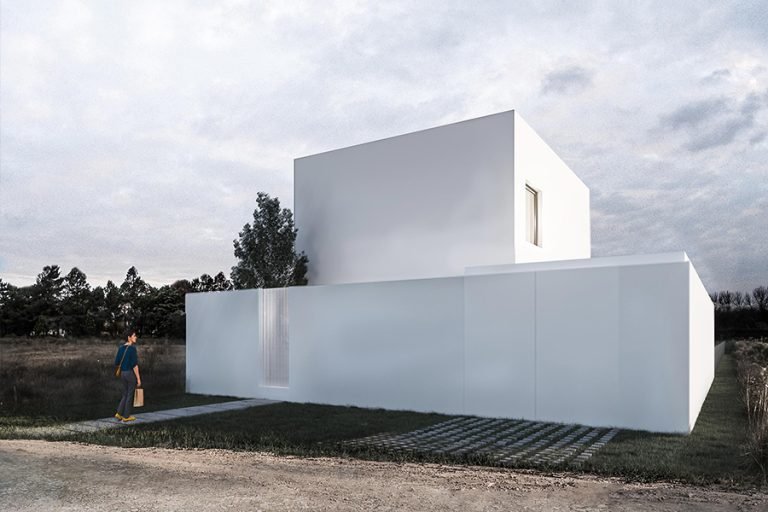Based on the analysis of the current situation, the proposal aims to enhance the existing uses and facilities and carry out a set of tactical interventions that enable new ways of inhabiting the space and optimize aspects of inclusivity, accessibility and safety. The proposal seeks to highlight the visibility of the space in a dual way: as a point of citizen interest and a vital connection with the promenade.
The design focuses on the creation of a single pavement plane at level with the purpose of improving accessibility from the street and prioritizing connectivity to the promenade. A “capable space” is configured, a versatile stage and meeting point with the capacity to accommodate a multiplicity of itinerant uses.
The perimeter railing over the slope materializes as a sculptural element that identifies the space. On top of it is attached a band of flexible urban equipment that mutates (varying between stands, flowerbeds, meeting spaces and d
