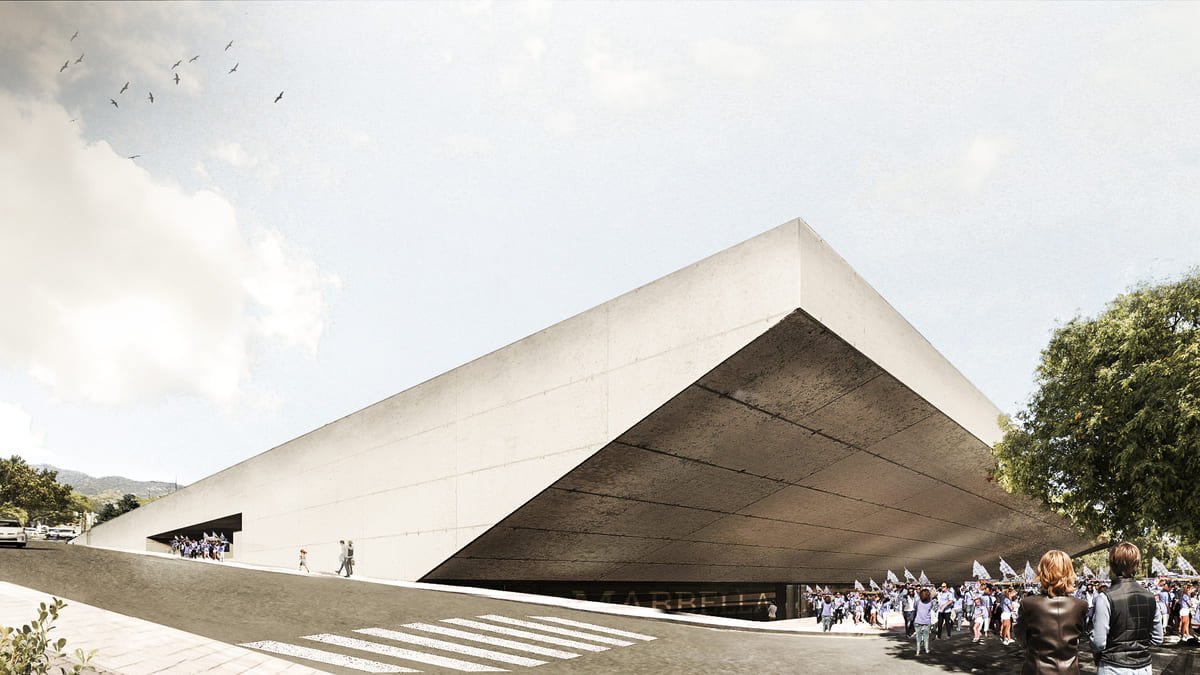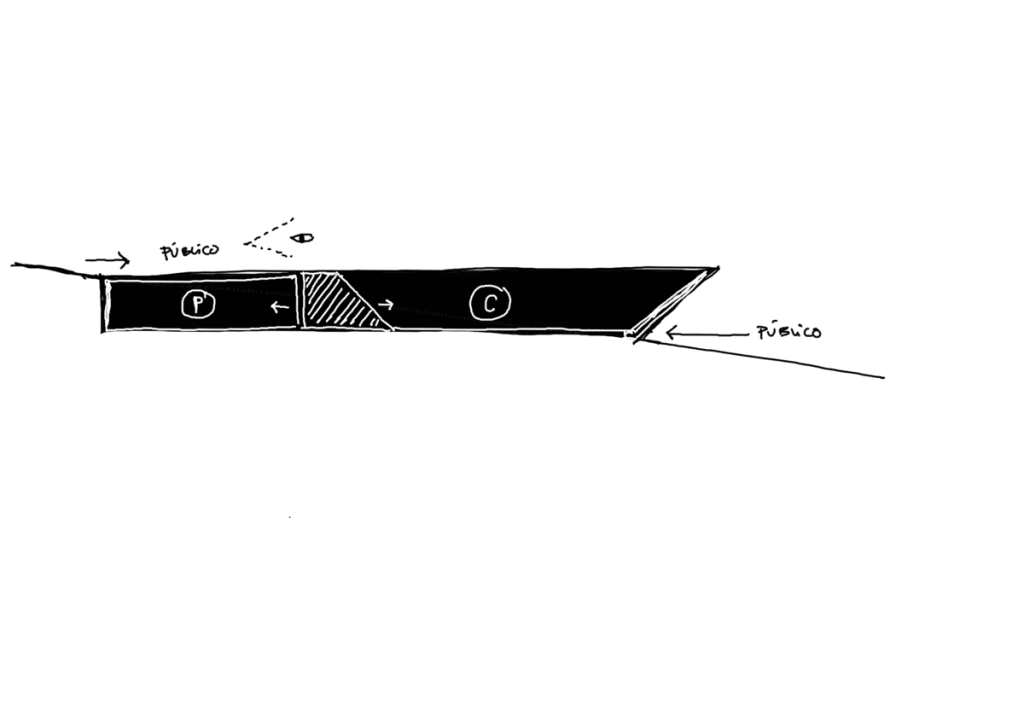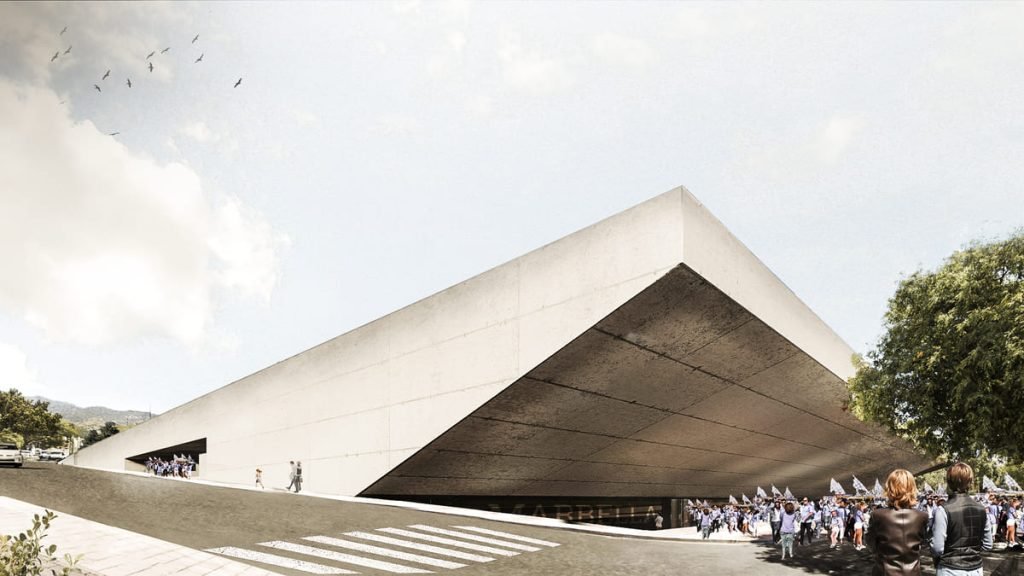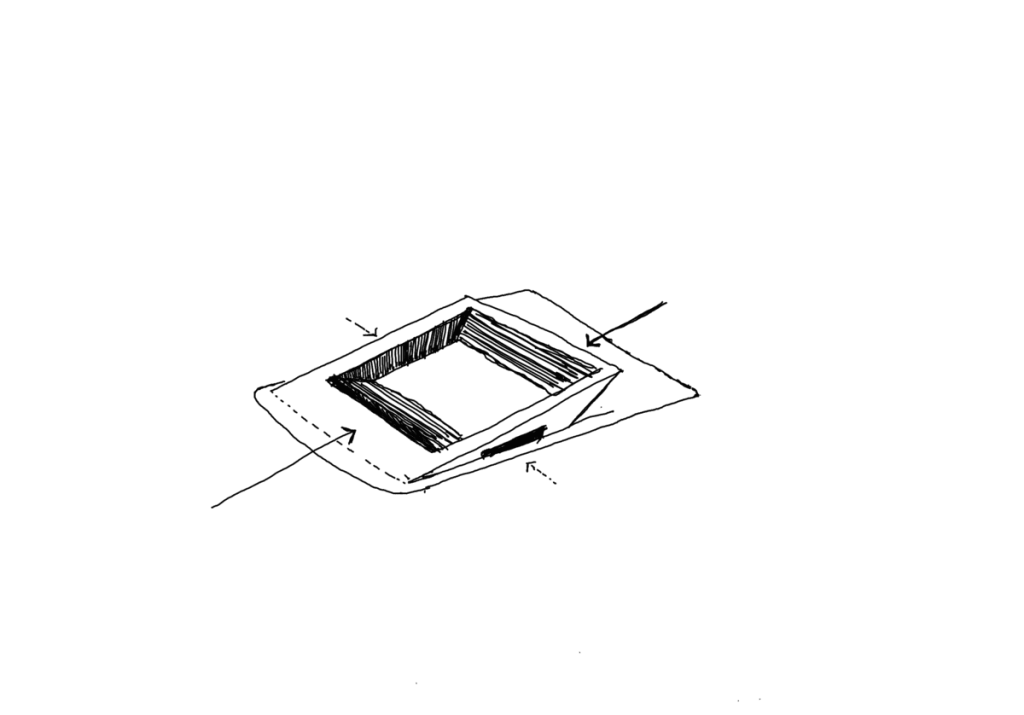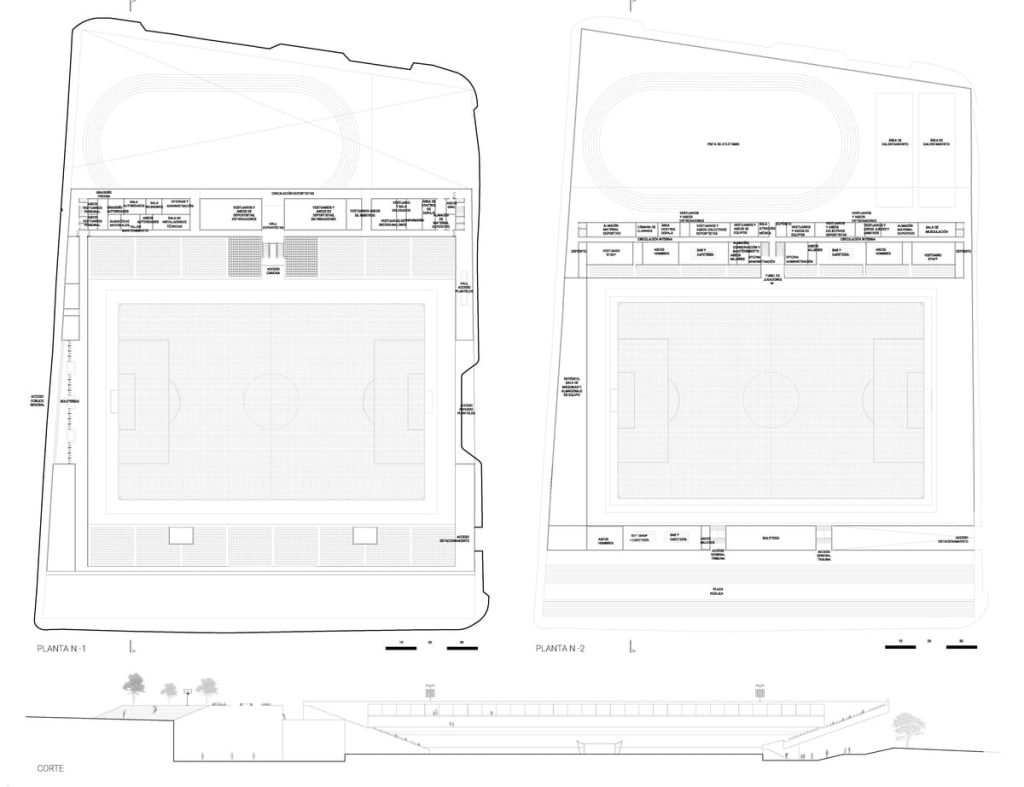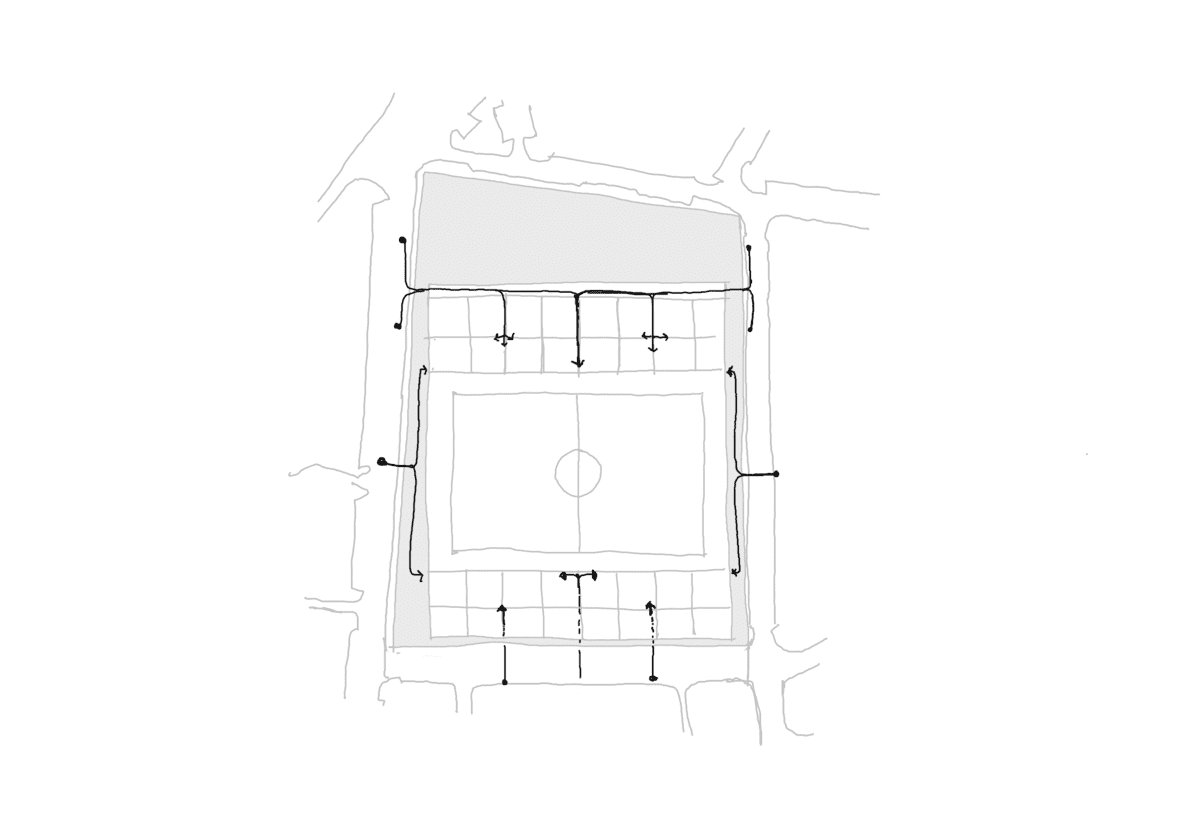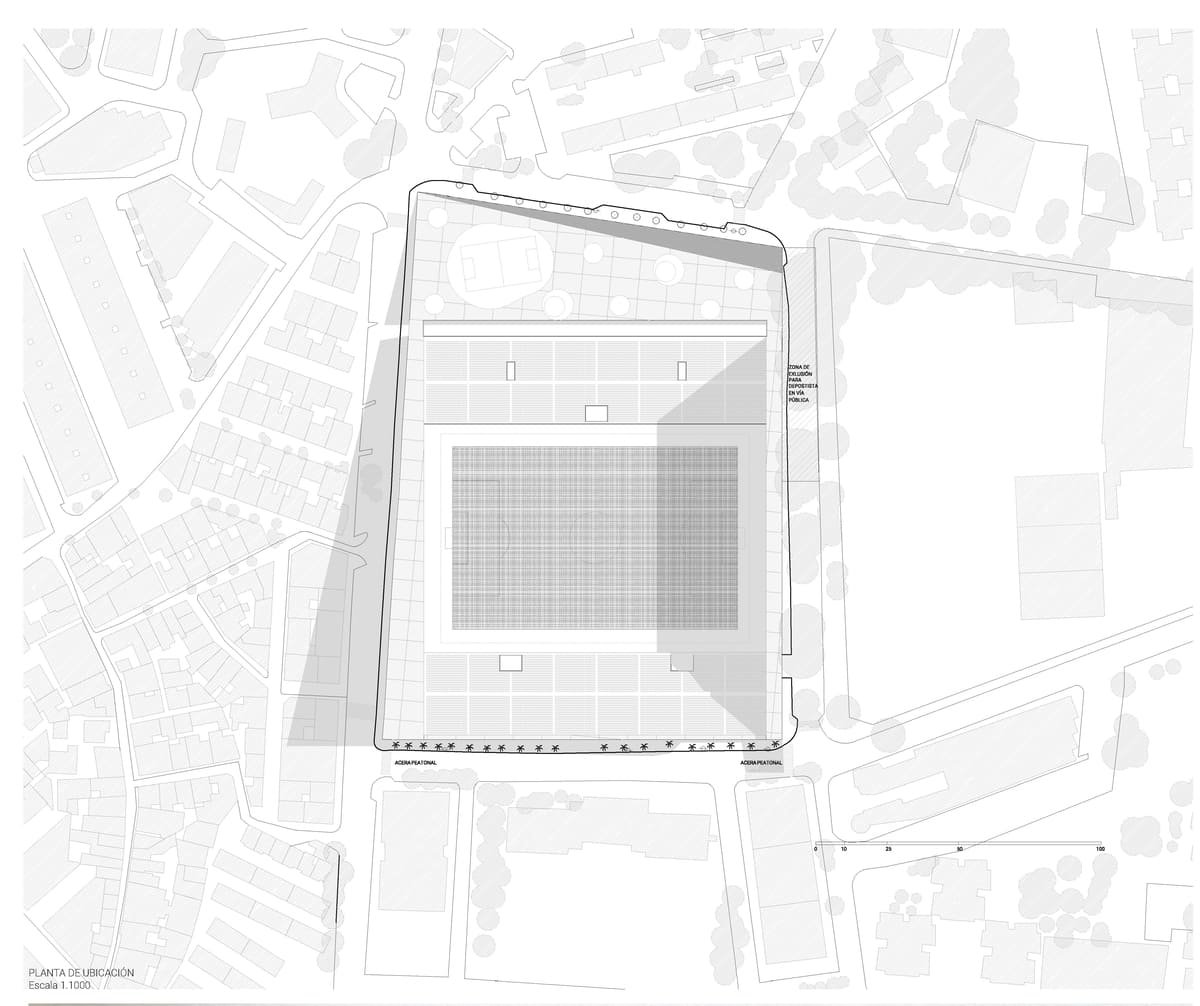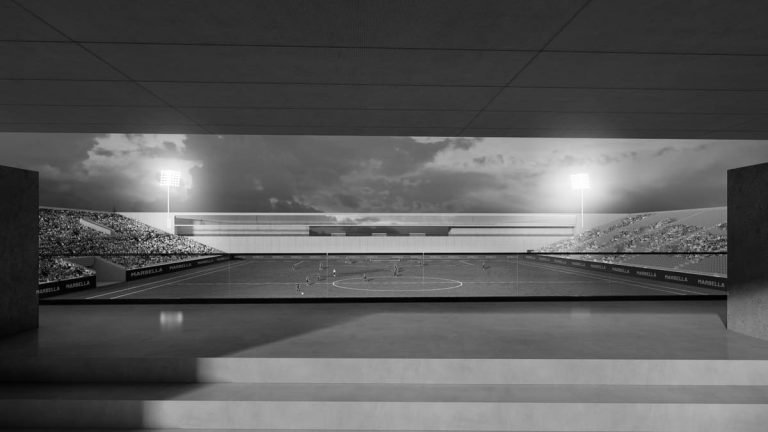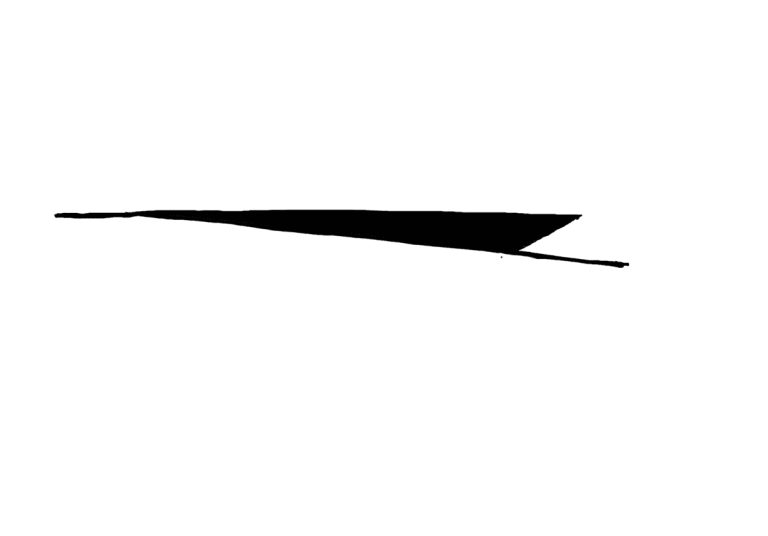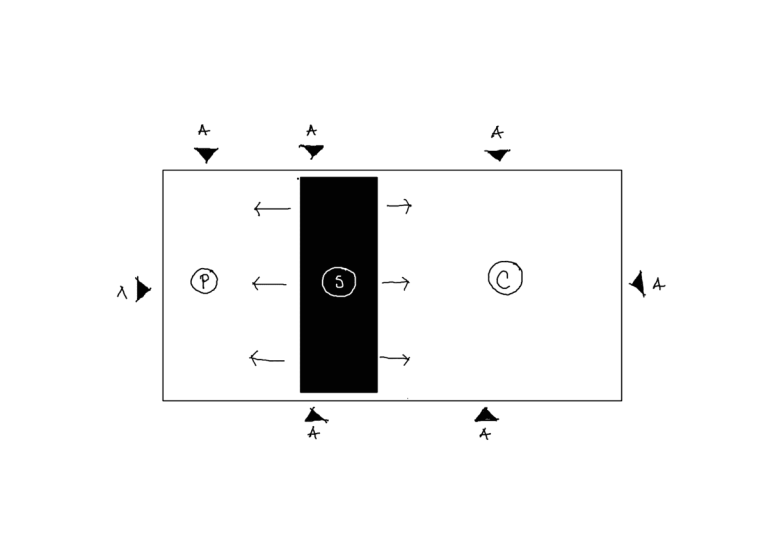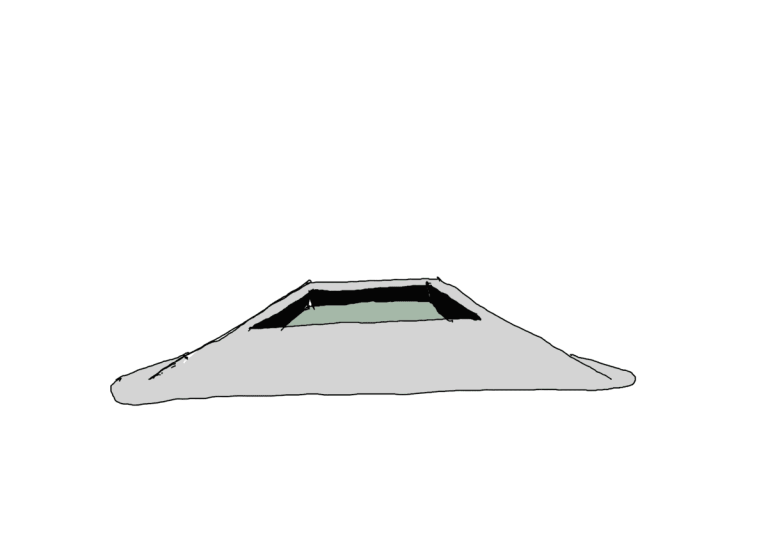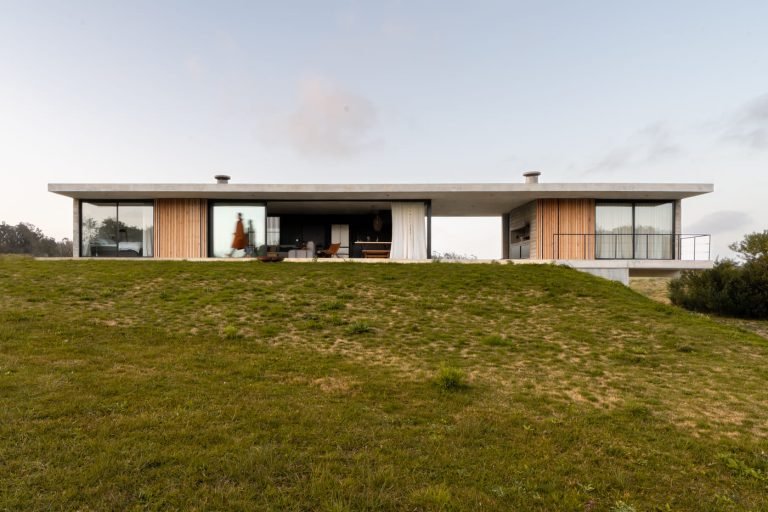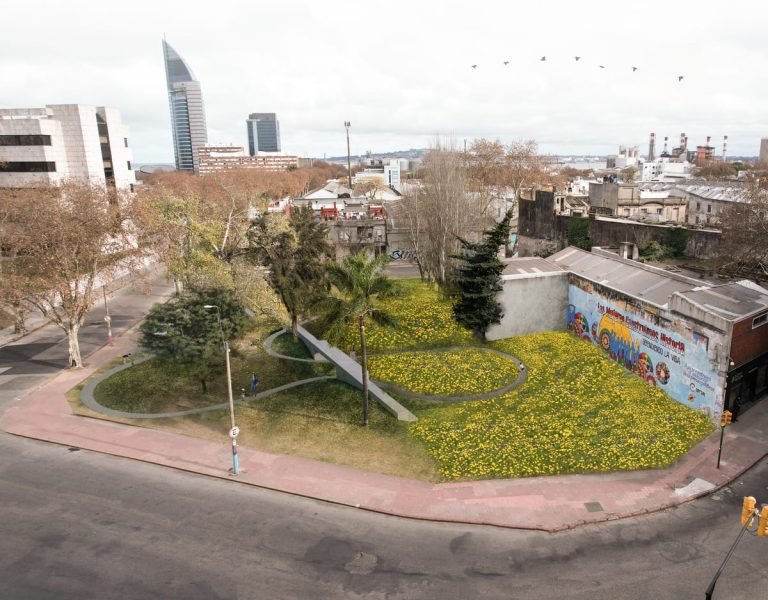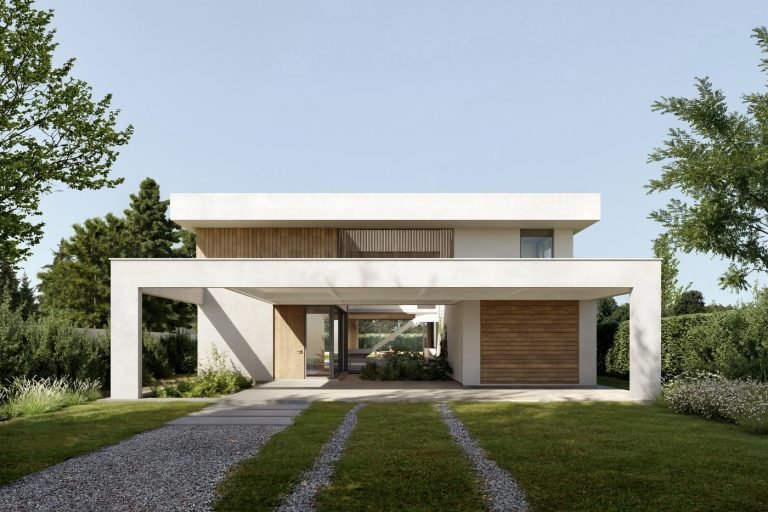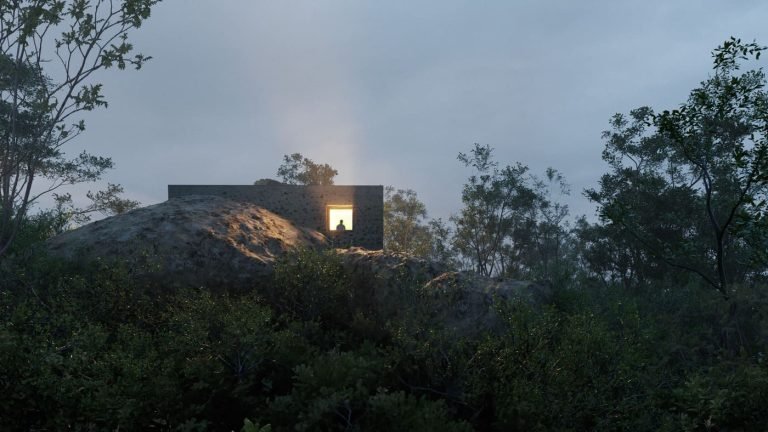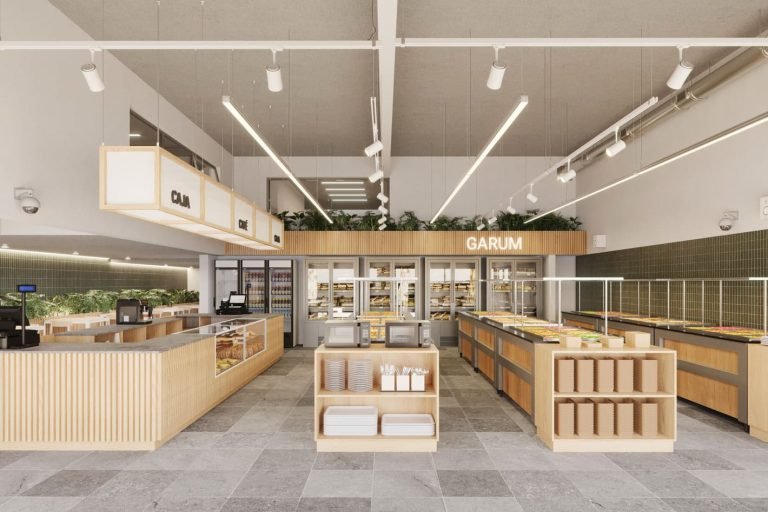The singular landscape of the city is assumed as potential value: the linear coastal development, the chain of mountains that support the city and the sloping topography that is projected on the horizon of the Mediterranean. These formal conditions of the support territory are the starting point for integrating the future equipment and contributing from its development to the functional coherence of the complex, where spaces for exchange are strengthened and the system of public spaces in Marbella becomes more robust.
