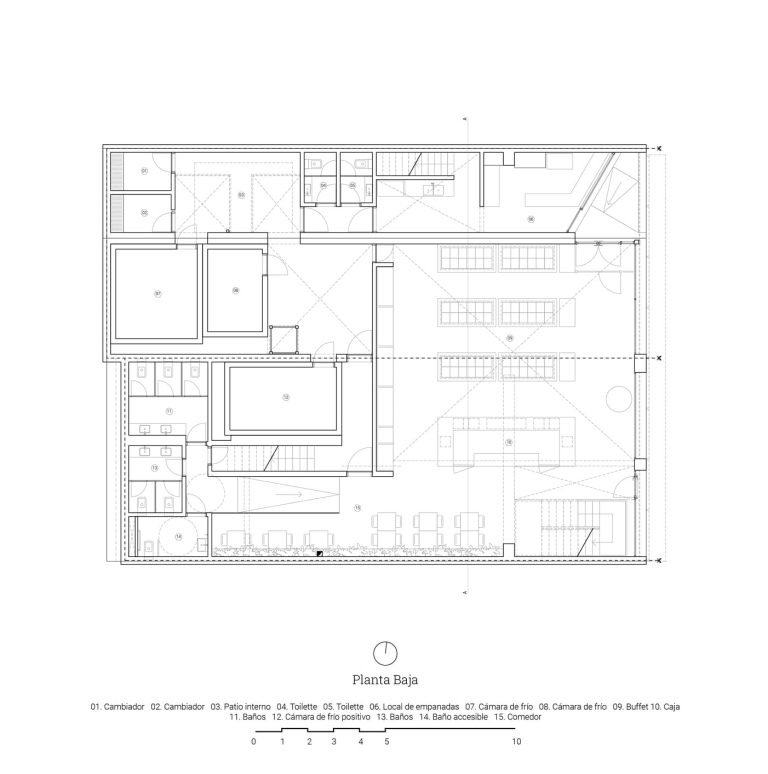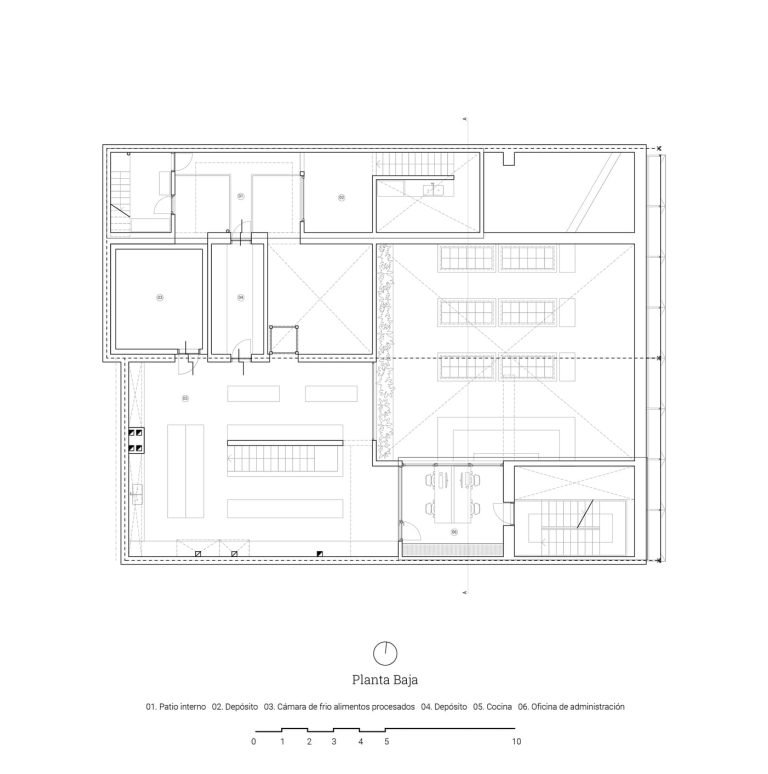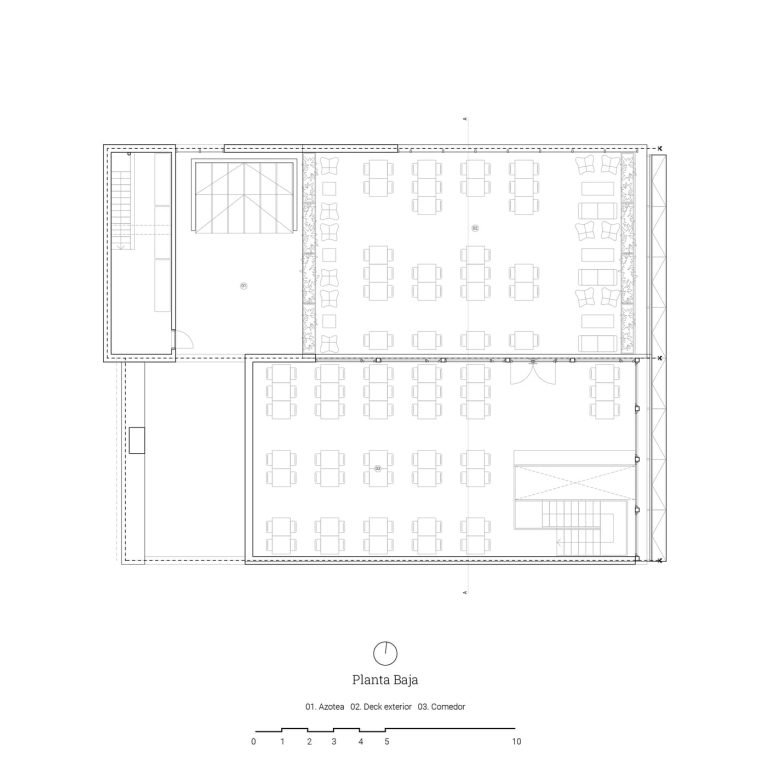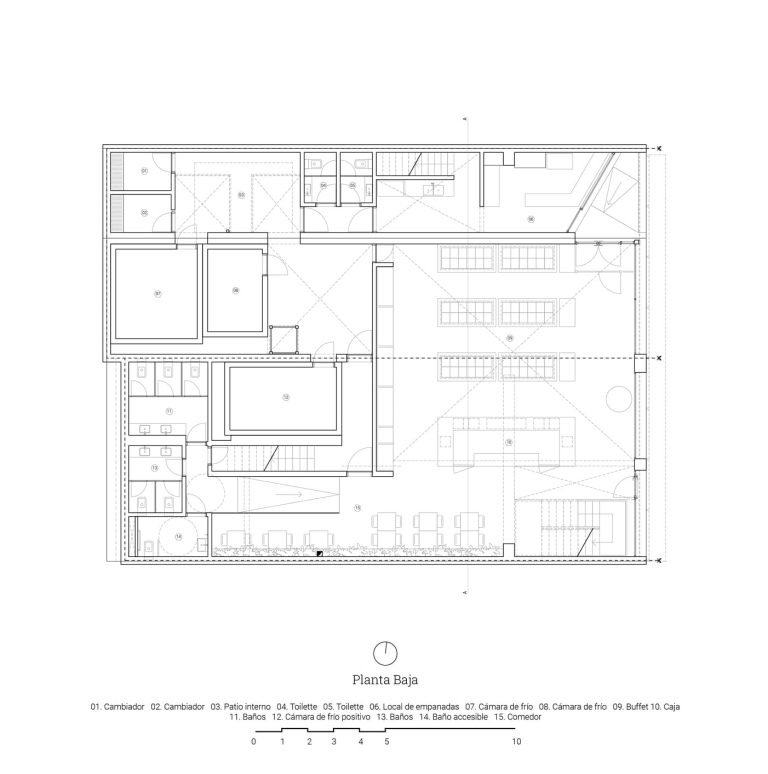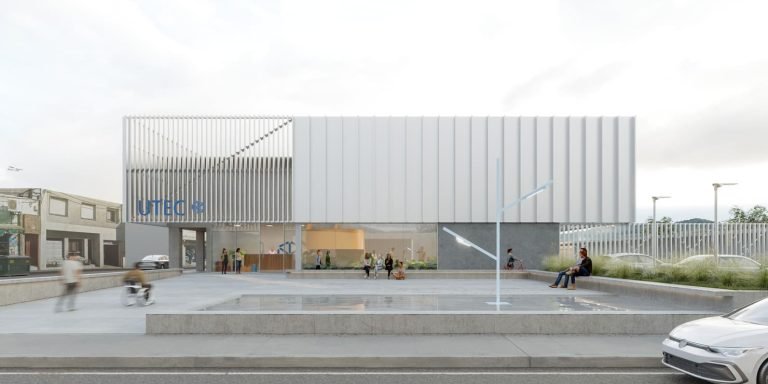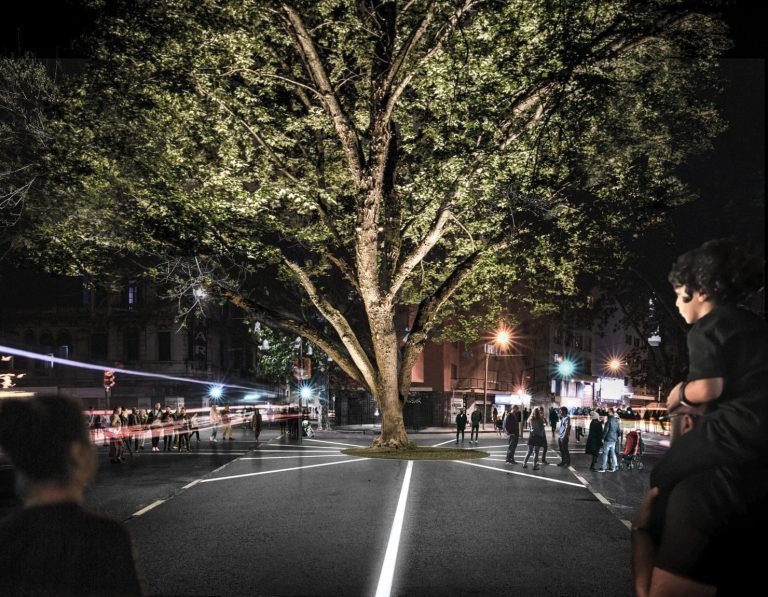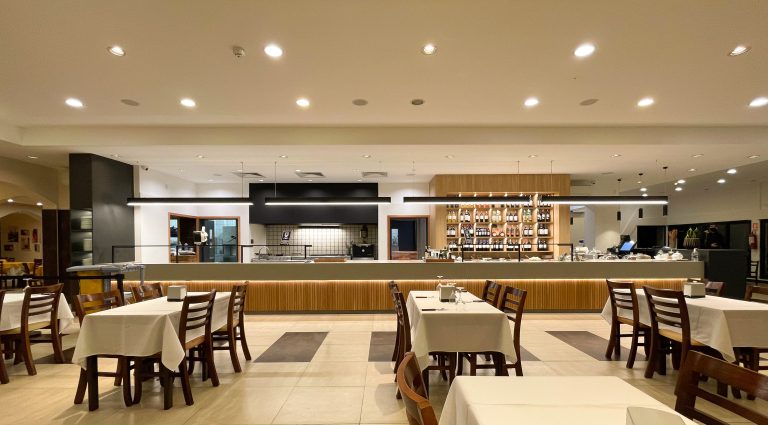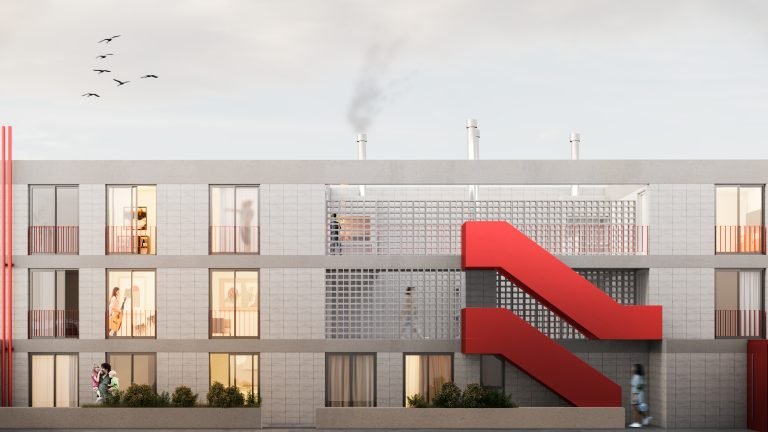The project aims to enhance the proposal by increasing the surface area and production capacity, supported by expansions and modifications of the production and self-service system. In this way, design decisions are led by three fundamental pillars:
In the first place, the general optimisation of spaces and flows, secondly, economy in the building adaptation interventions to facilitate the execution.
The tasks are intended to unify the two standards, respecting service sectors, warehouses and the location of already established production areas.
Finally, contemporary image and communication, which puts the design decisions in favour of achieving a façade that qualifies the urban environment and collaborates in the positioning of the site in relation to future real estate developments that will provide critical mass to the neighbourhood



