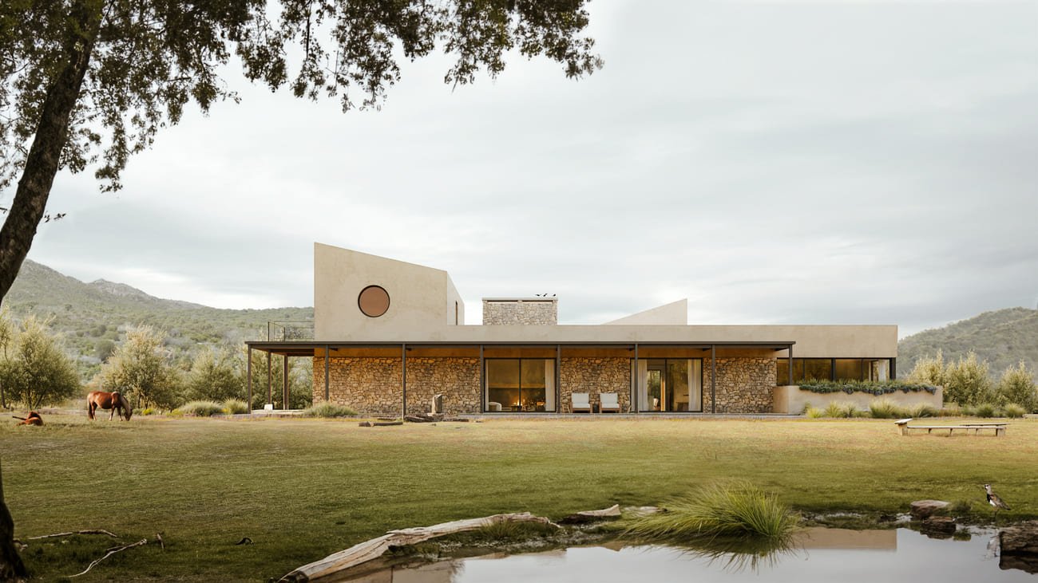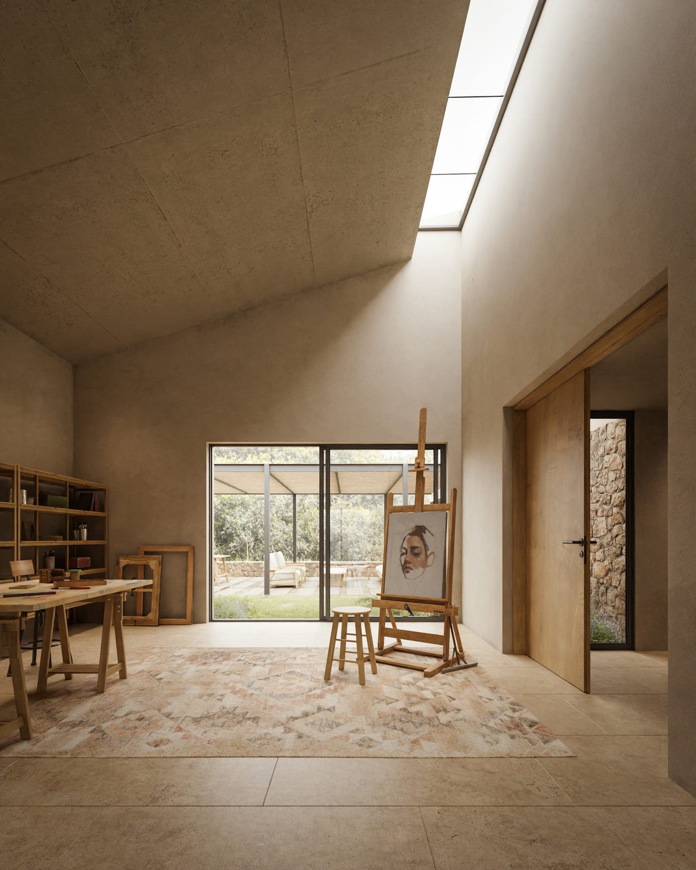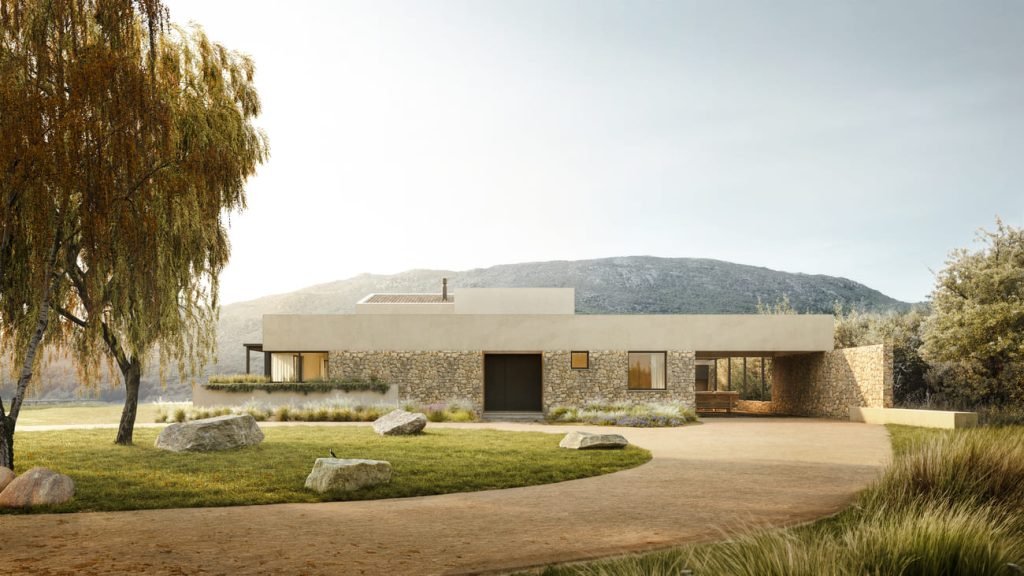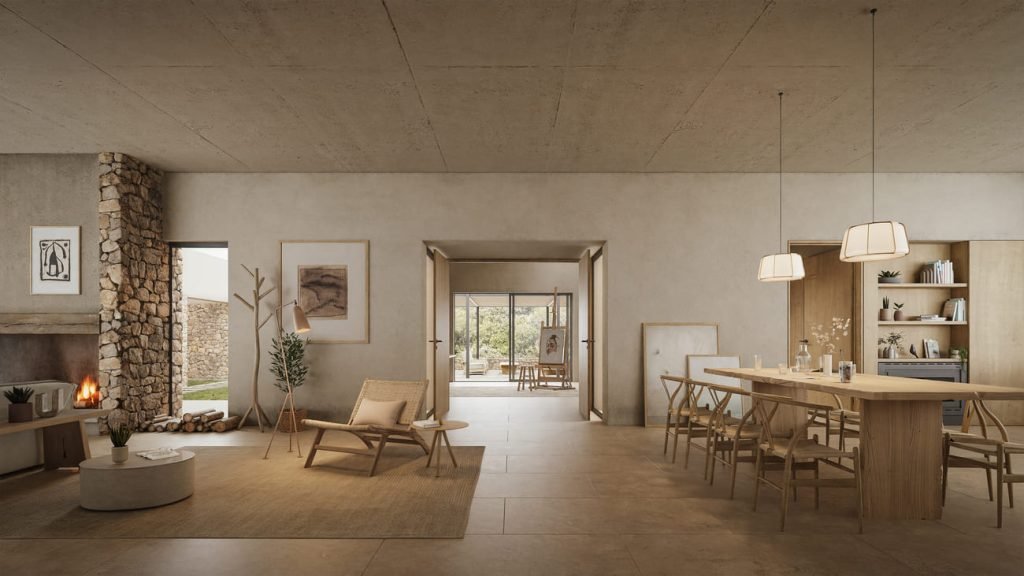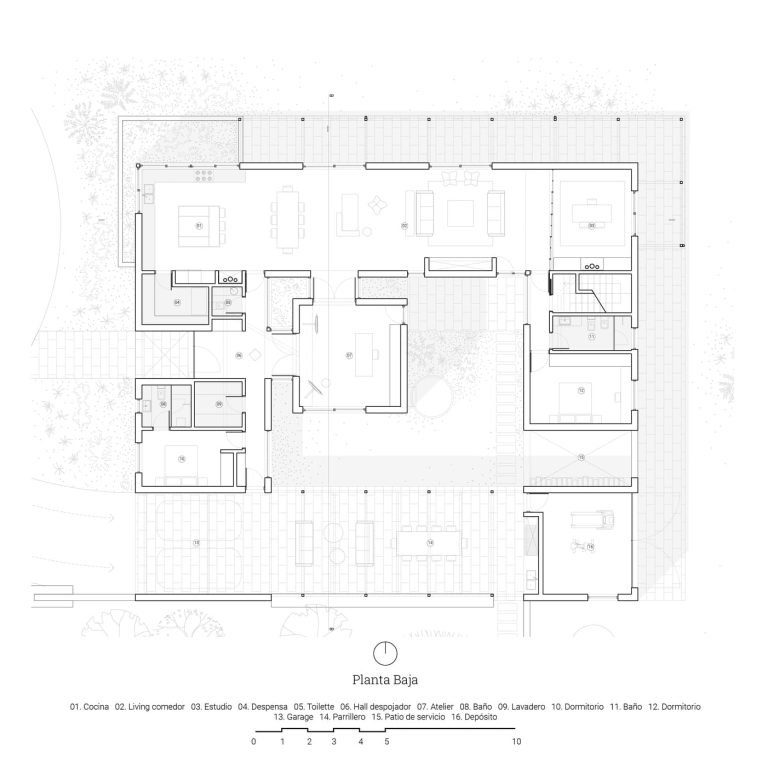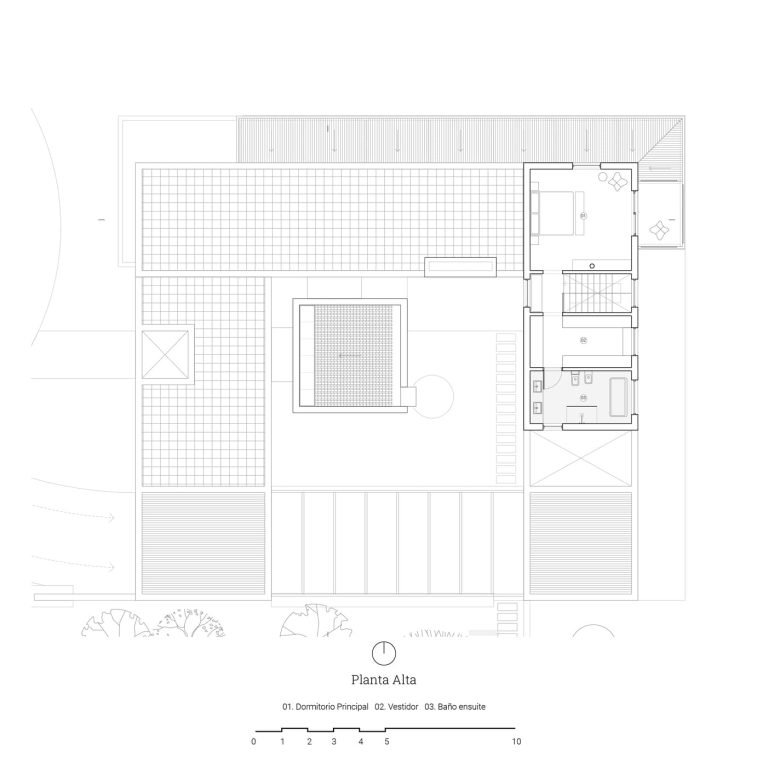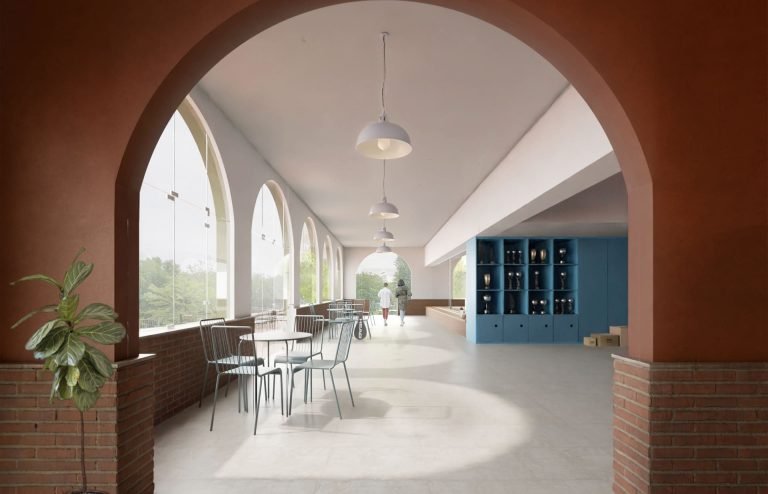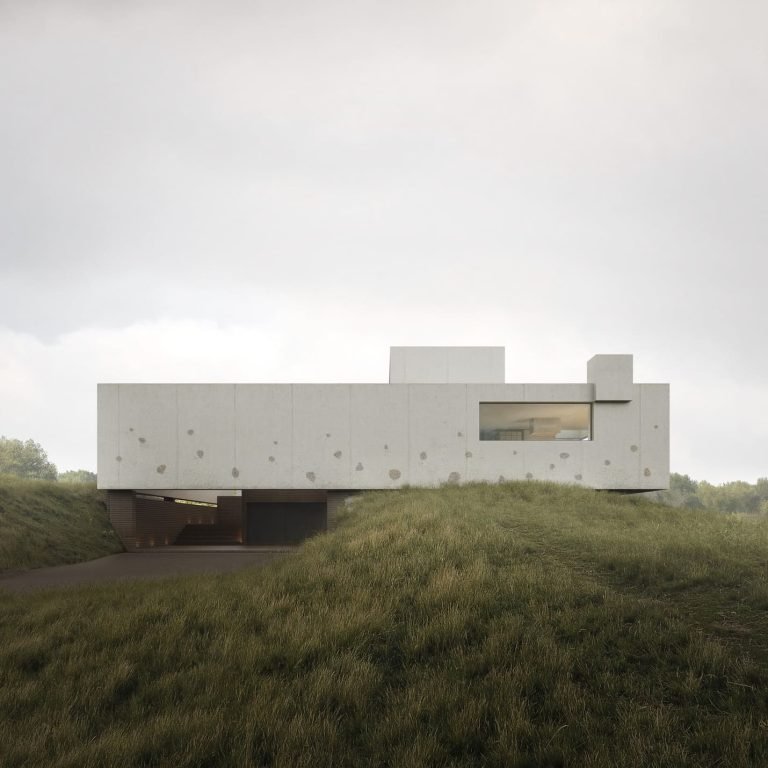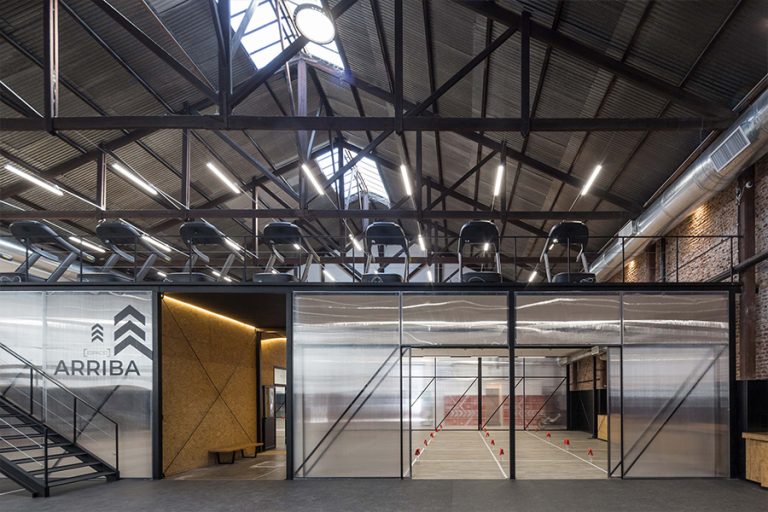The project arose from the desire to colonize a rural mountain register in the eastern part of the country with the intention of locating a primary residence there. The landscape, hardly altered to date, presented three main natural components through which the original design ideas are diagrammed: the morphology and depths granted by the horizon of mountain ranges, the native forest and the rural ravines that shelter pastures, wetlands and watercourses. Both the vehicular access infrastructures and the conditioning of cutwaters were executed contemplating the orientation and the links that the architecture would later rescue for the functional development of the proposal.
