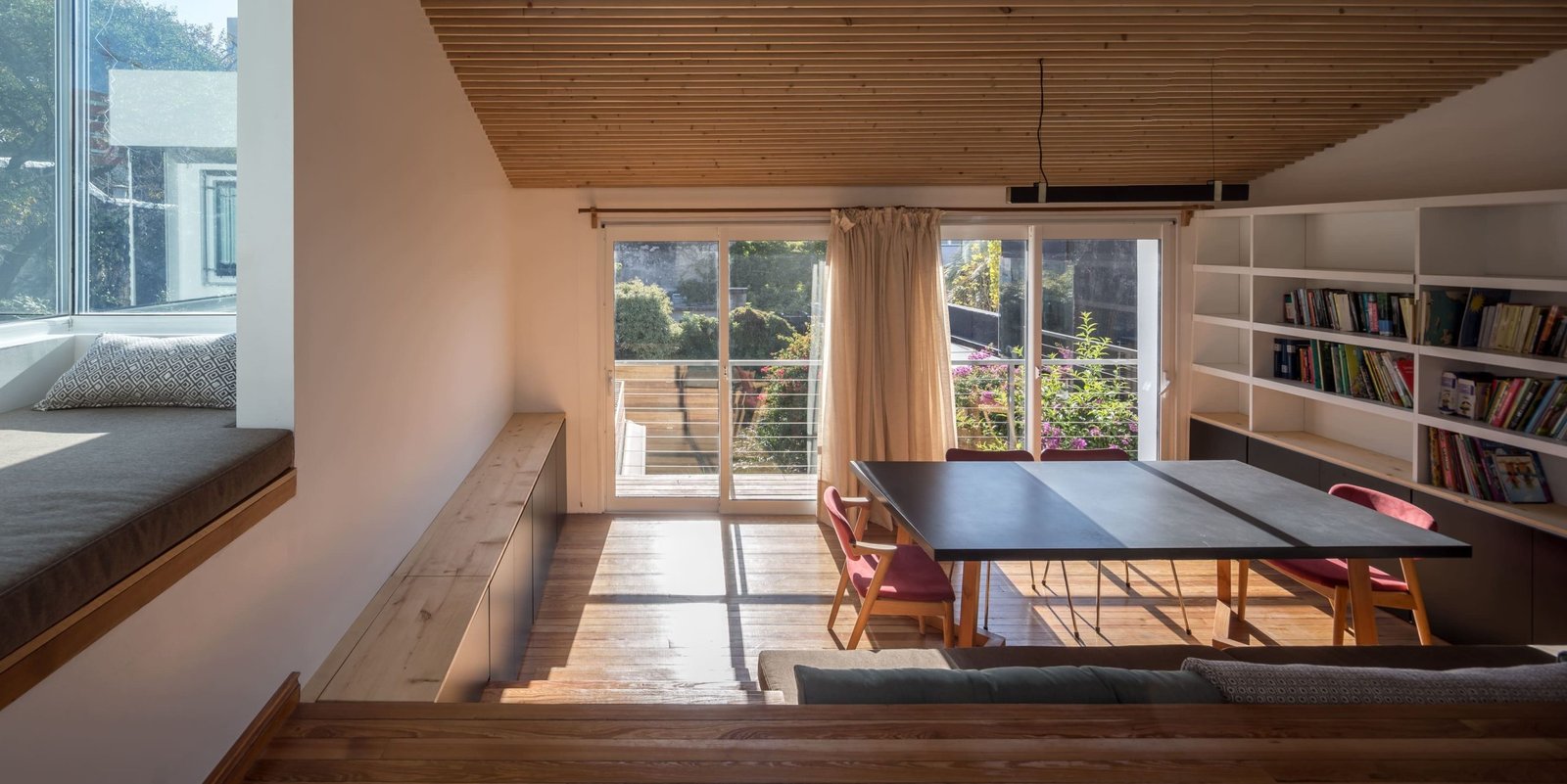The best option was to expand the house on a new level, with a non-traditional construction system. In this way, the footprint was maintained on the ground without losing sunlight or free part of the garden.

The best option was to expand the house on a new level, with a non-traditional construction system. In this way, the footprint was maintained on the ground without losing sunlight or free part of the garden.