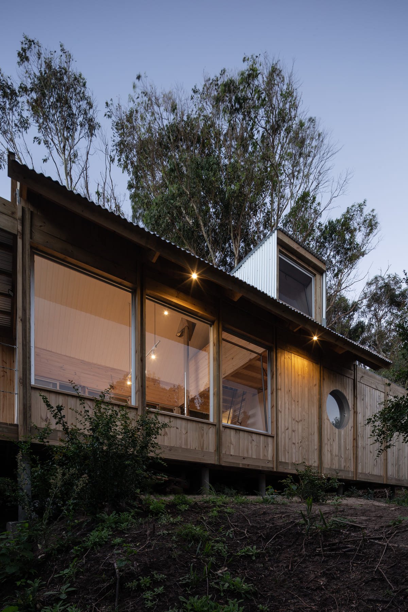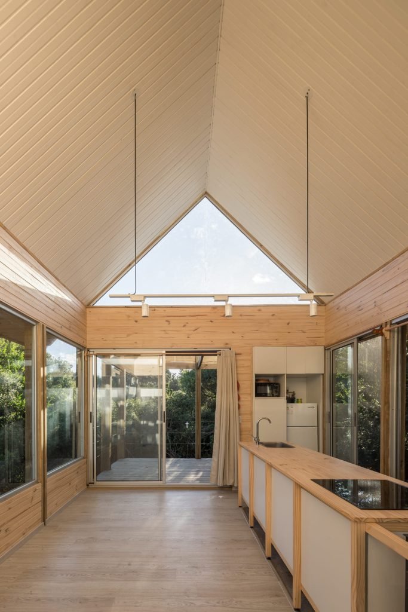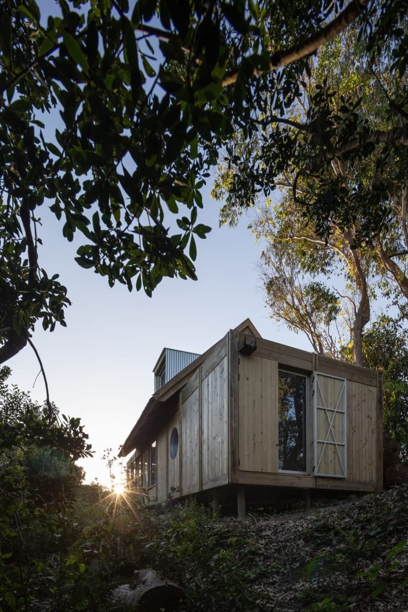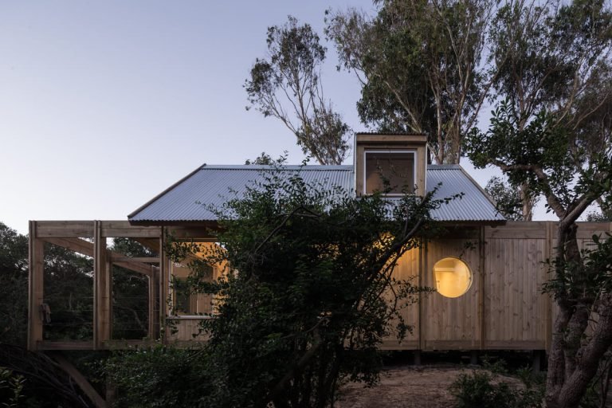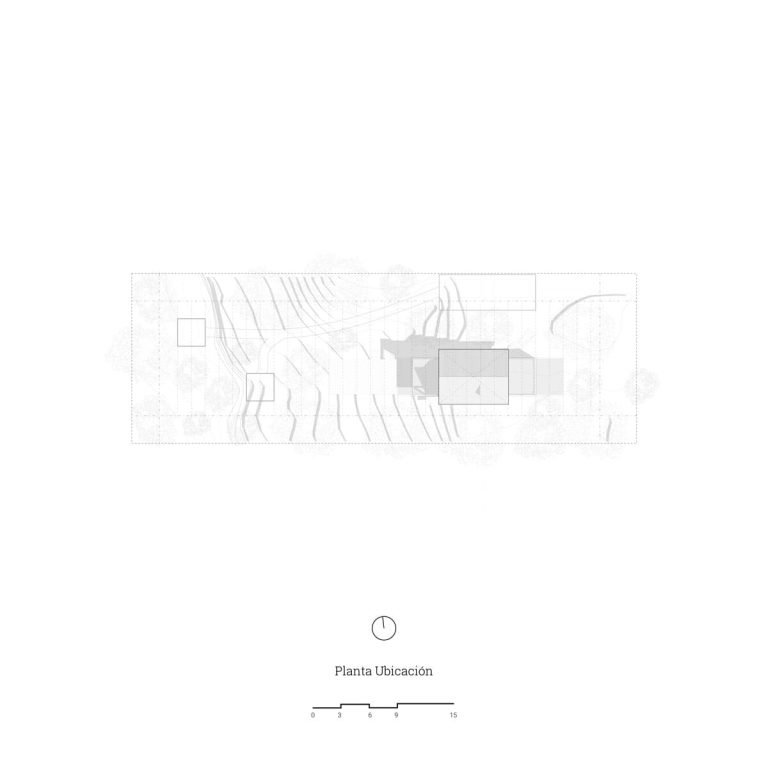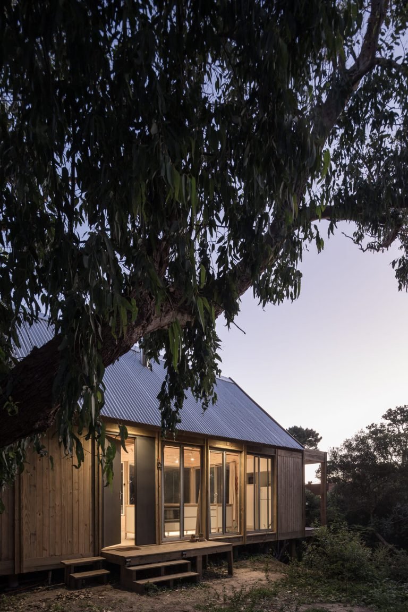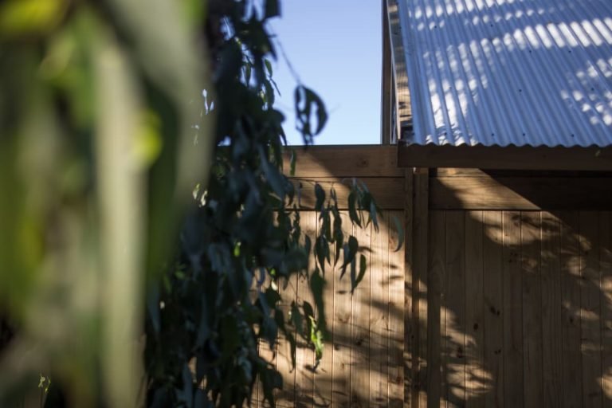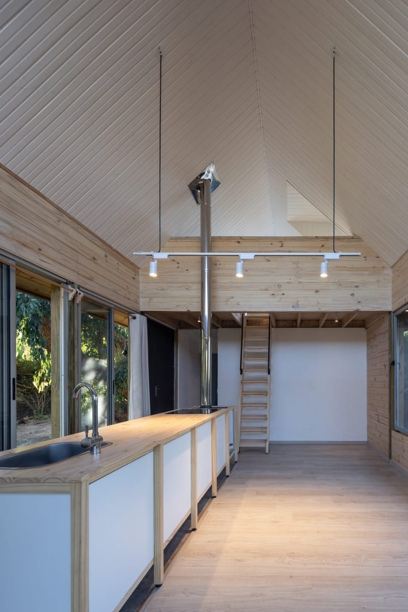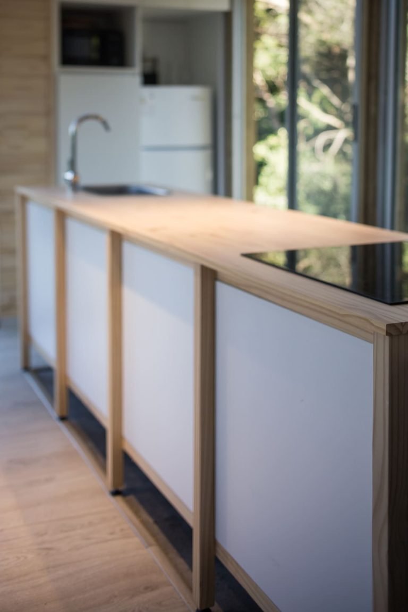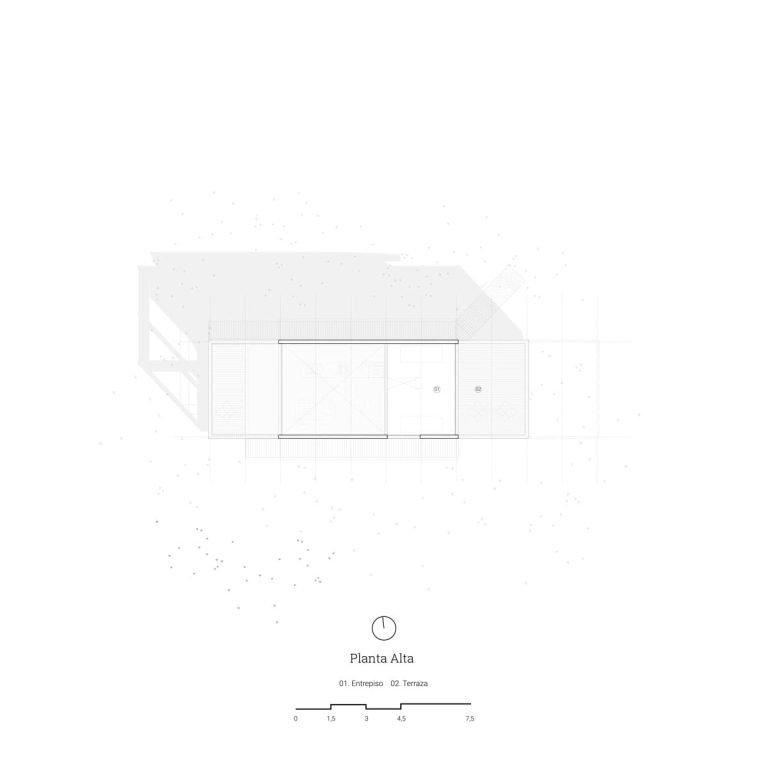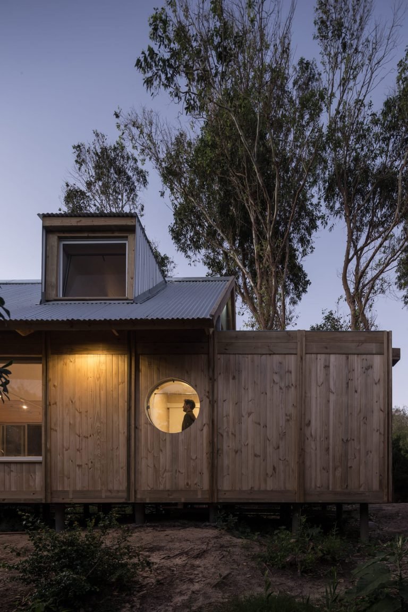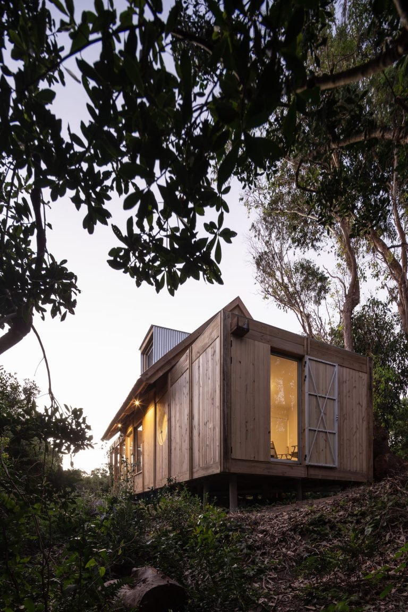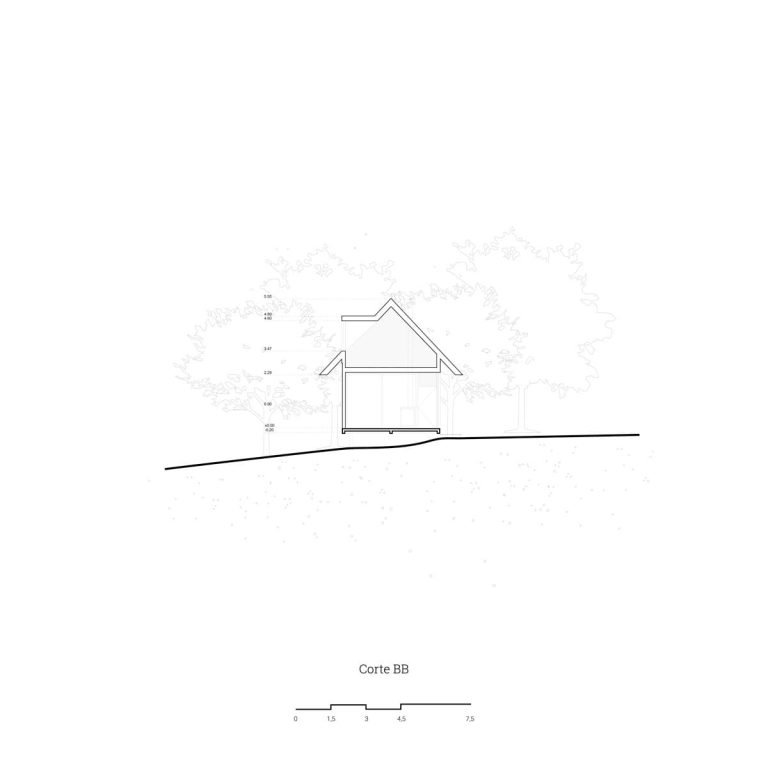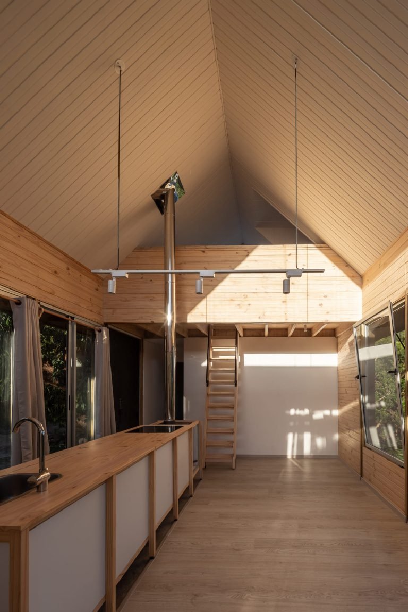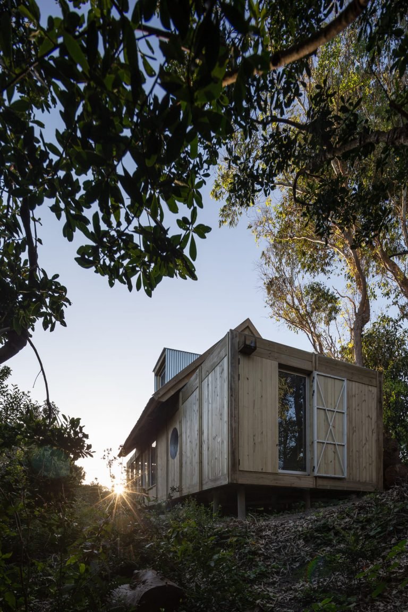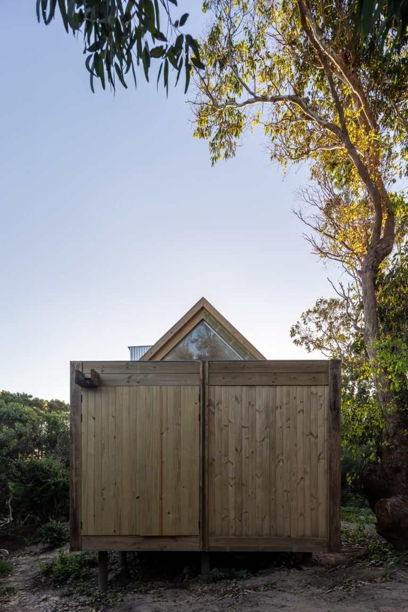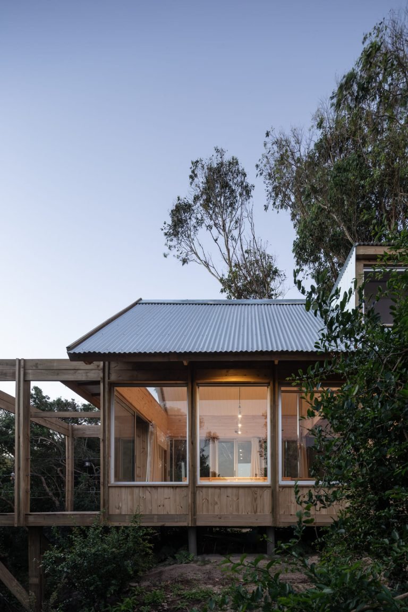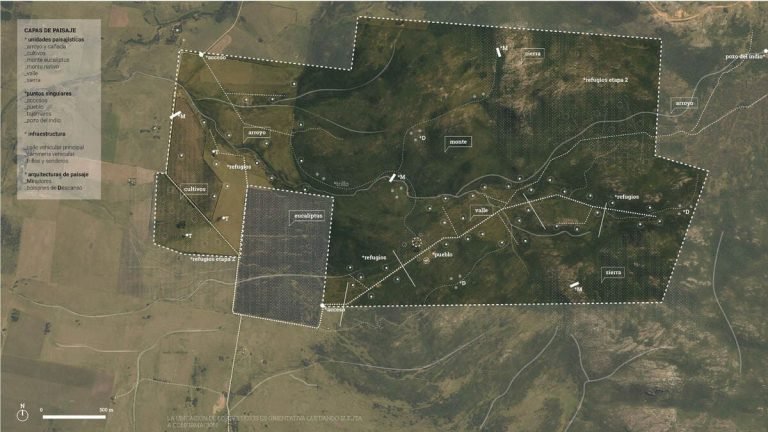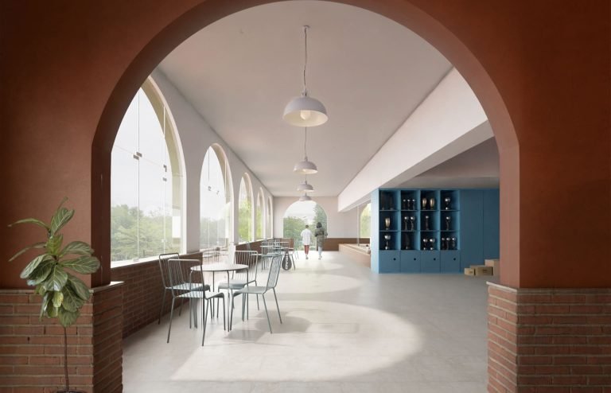It was decided that the project would try to keep this ecosystem as intact as possible and integrate into it with as small a footprint as possible. It was decided to opt for a stilt-type foundation system made up of concrete piles that were supported punctually on the ground, leaving the entire construction suspended on the irregular surface of the ground. The refuge is articulated in a longitudinal arrangement that divides the land into two instances with different characteristics: the first facing north is related in a physical logic, access and internal-external use link, while the second area facing south is related based on a logic of contemplation, to look at the landscape from a series of specific cuts in the shell and cover.

