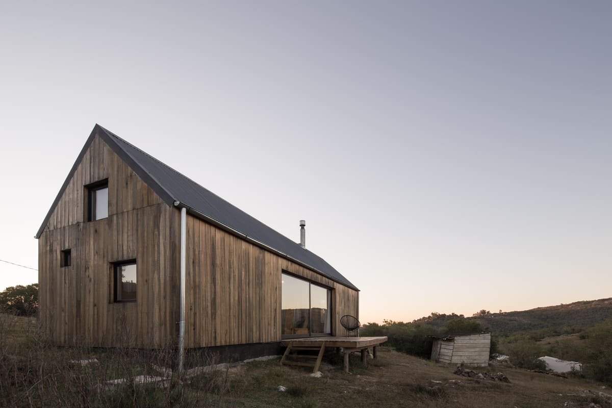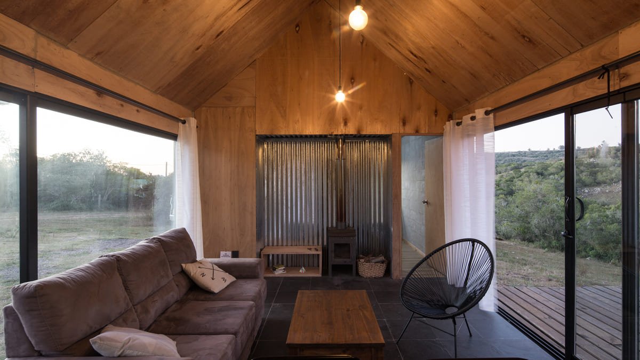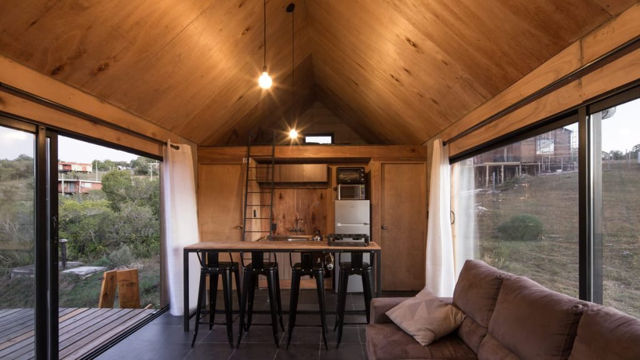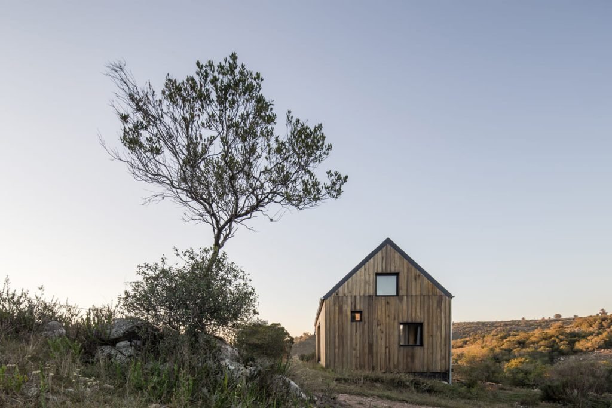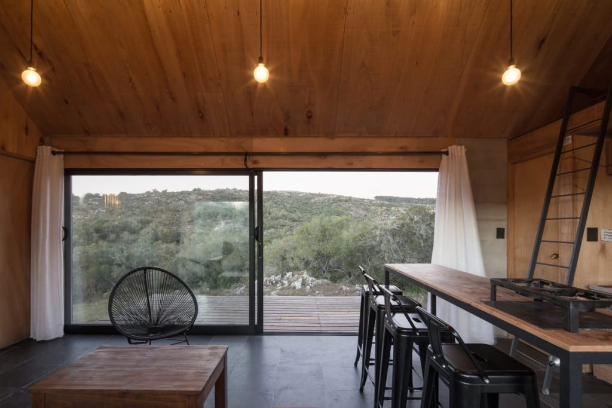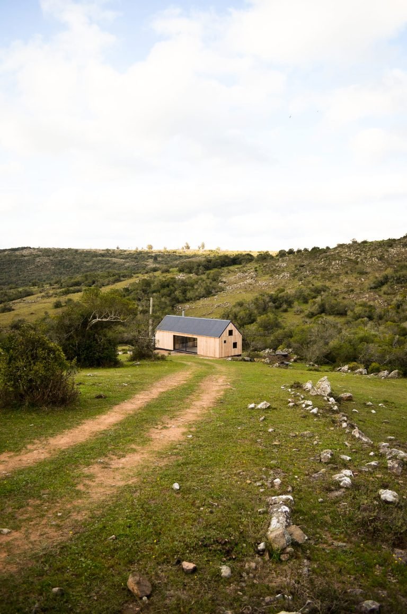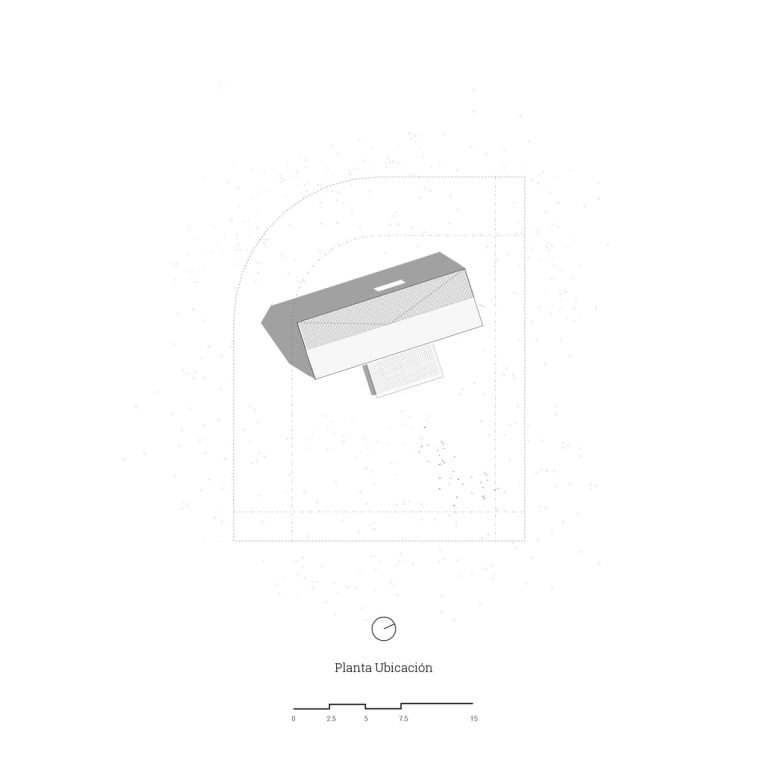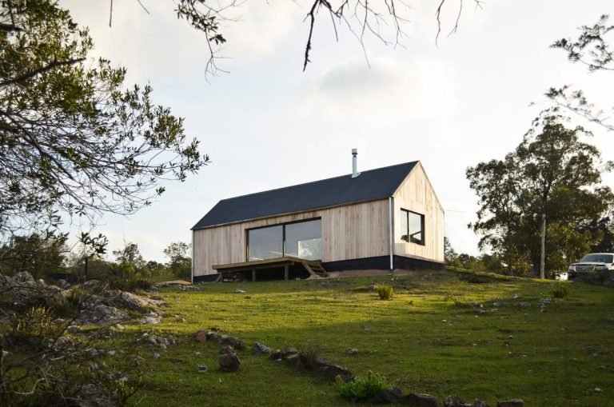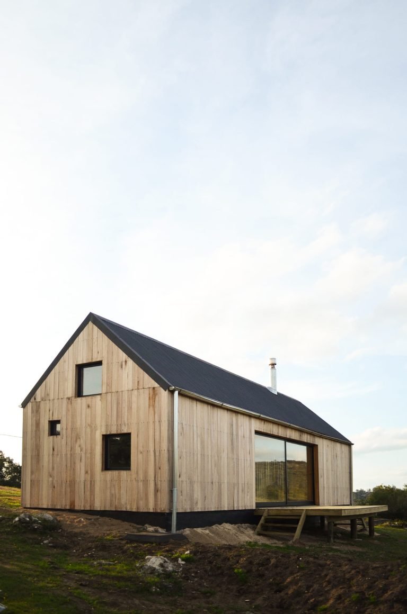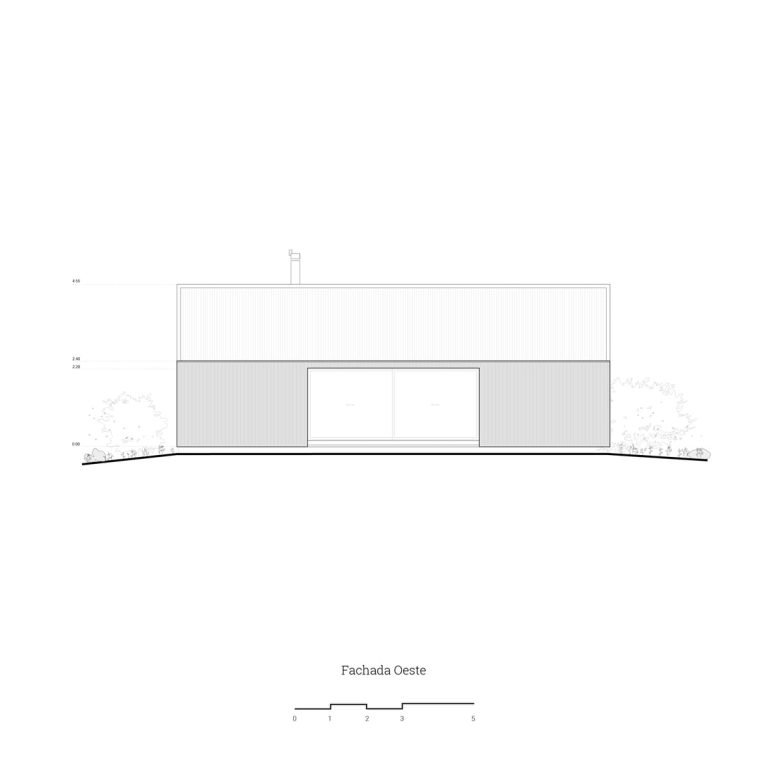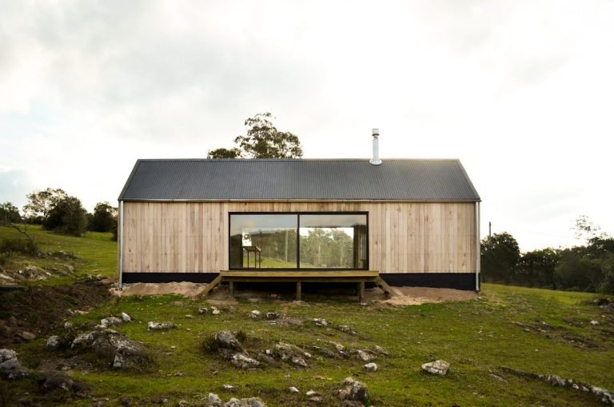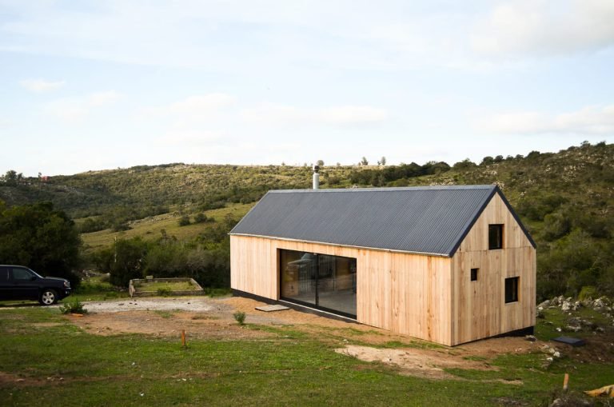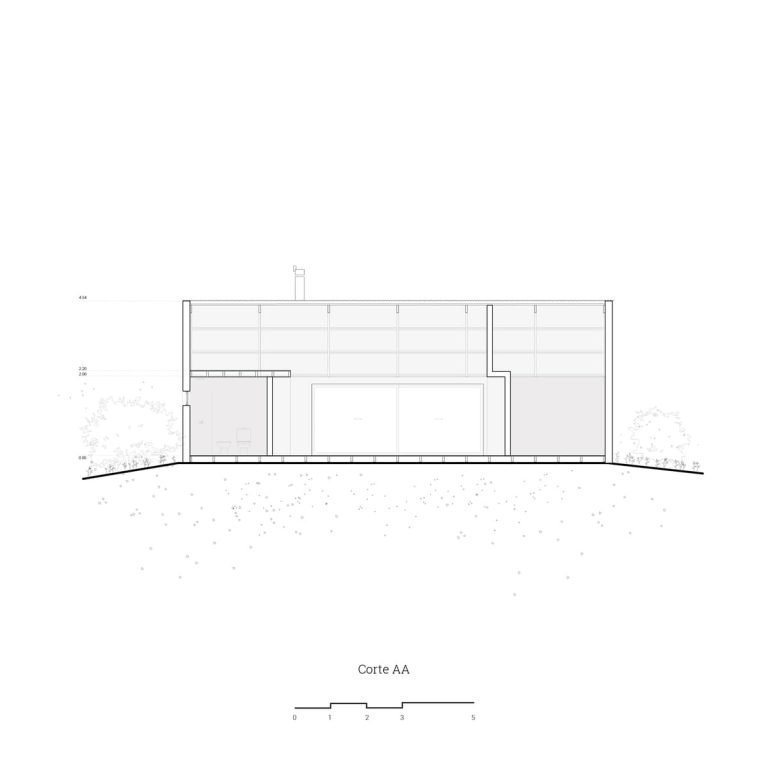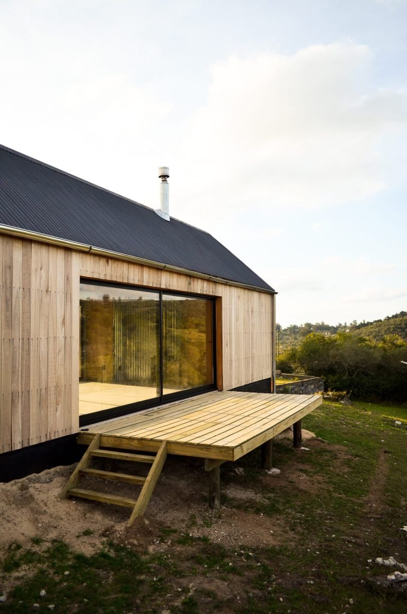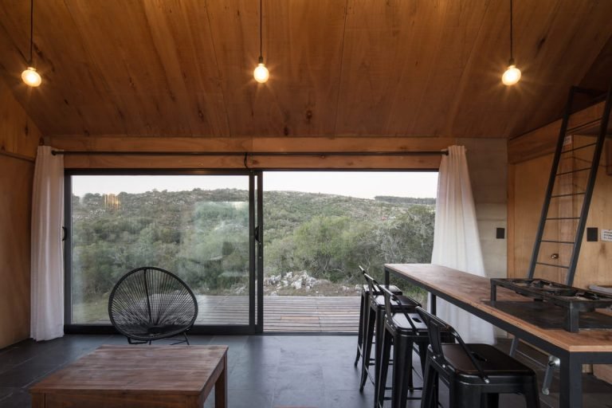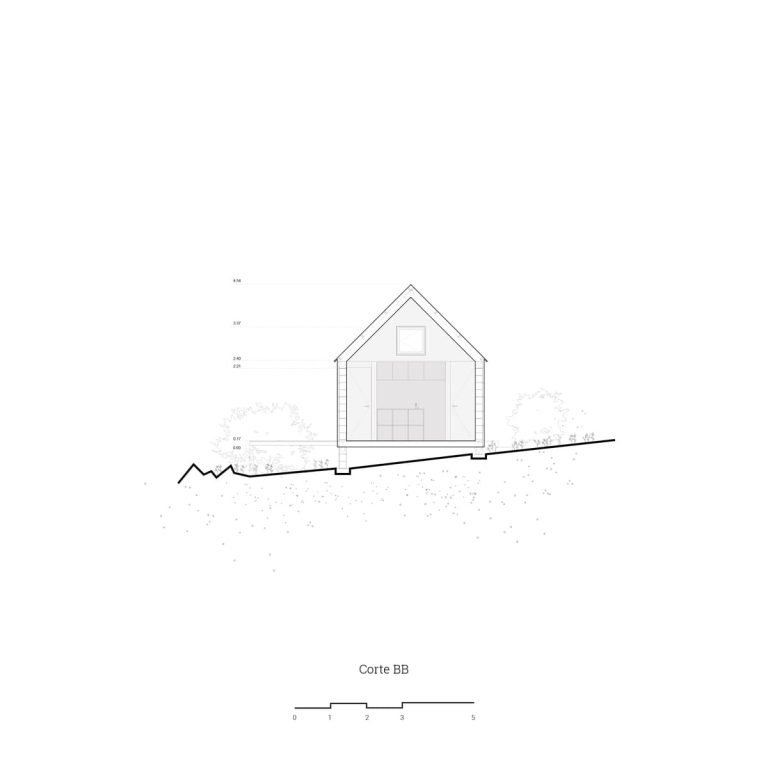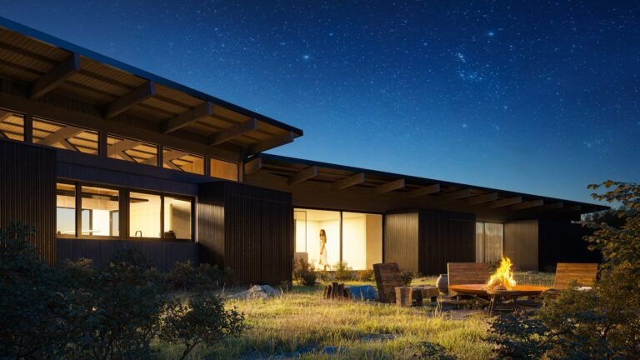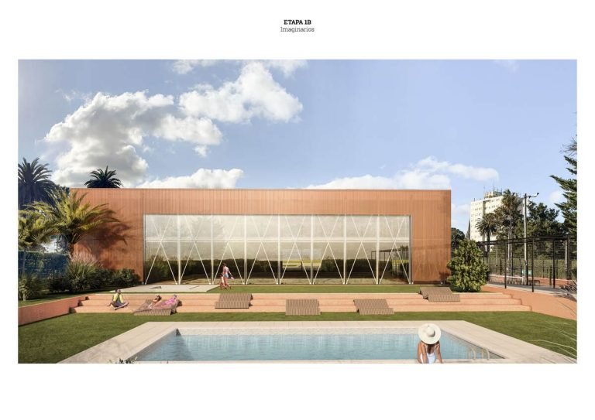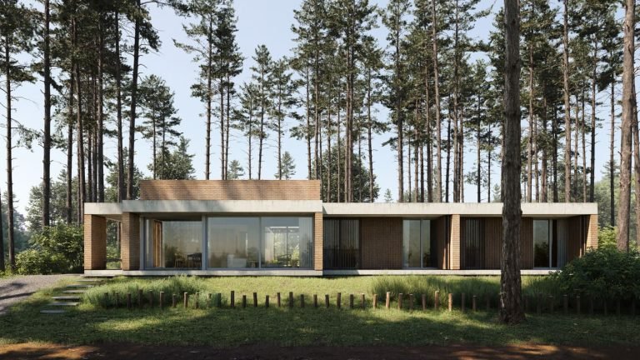The project is located in Villa Serrana, in a wild area far from the most qualified areas of the urbanization and therefore with precarious infrastructure compared to the rest of the area. This condition of austerity that comes from the available infrastructures themselves gave the landscape a wild or almost unexplored rural sensation that we wanted to take advantage of and promote.
In this sense, it was decided to use a language inspired by the typology of “barn” or cabin-refuge, with a rectangular floor plan and sloping ceilings that favor the amplitude in the interior spatiality while occupying an ideal function for the runoff and collection of water. rainwater. In order to incorporate the housing program, it was decided to opt for a simple plant based on a symmetrical organization barely distorted by the interior divisions at the ends. The central space, through and fully connected on its longitudinal faces with the exterior through two large sliding windows, corresponds to the social space that is contained in the transversal sense by two programmatic “brackets” that house different kitchen and living facilities. Behind these, at the heads of the complex, are the bedrooms and the bathroom.
