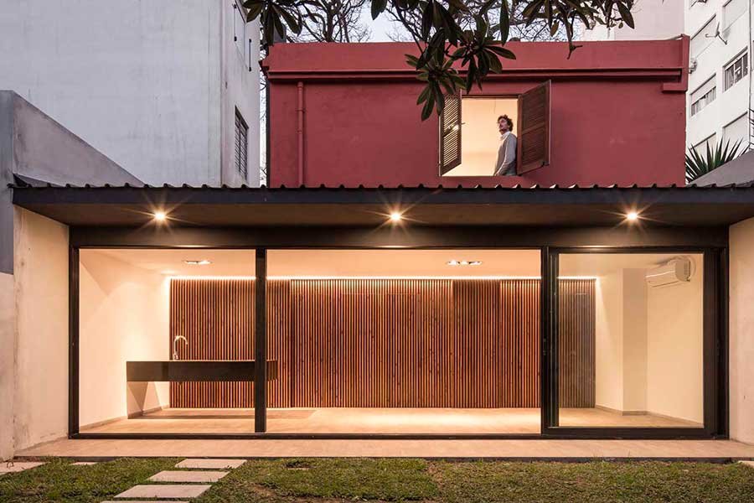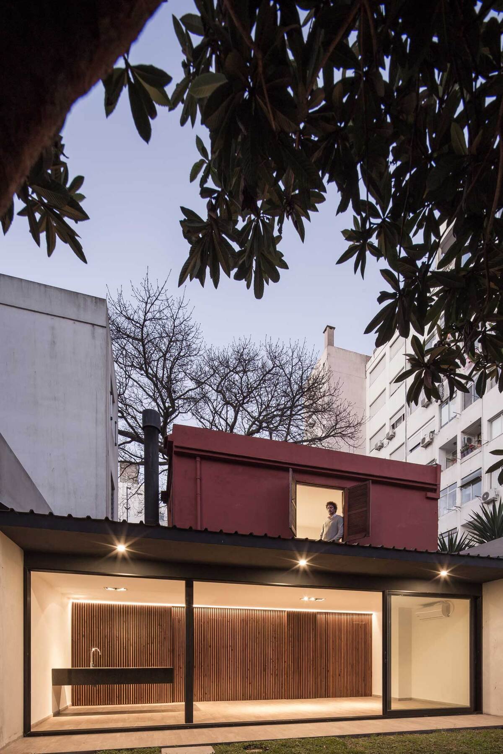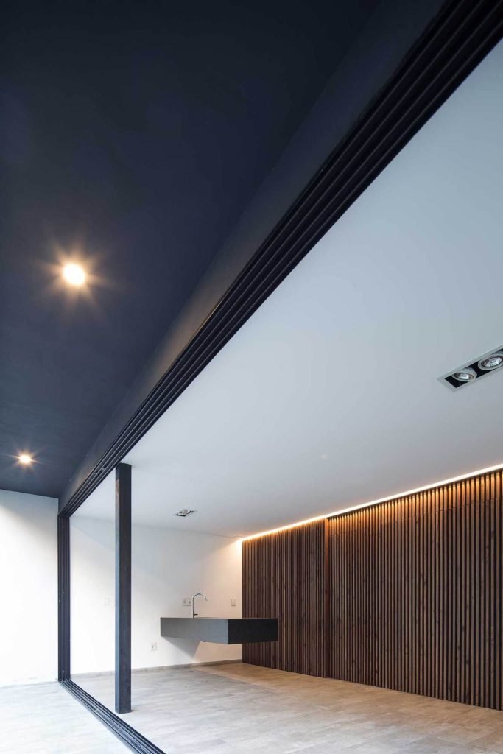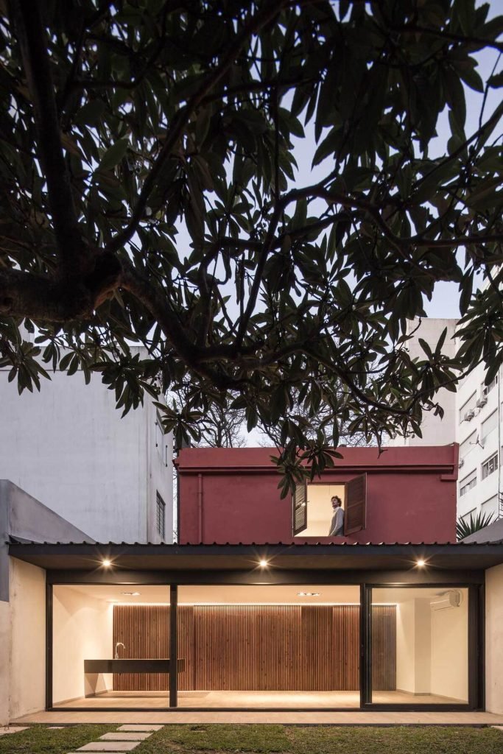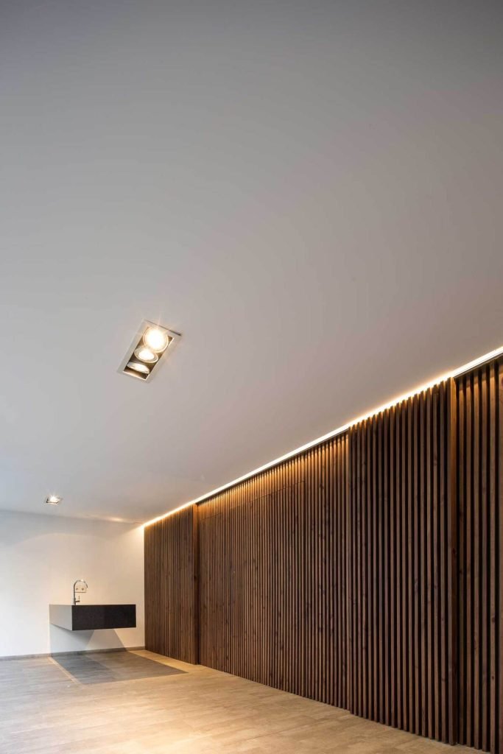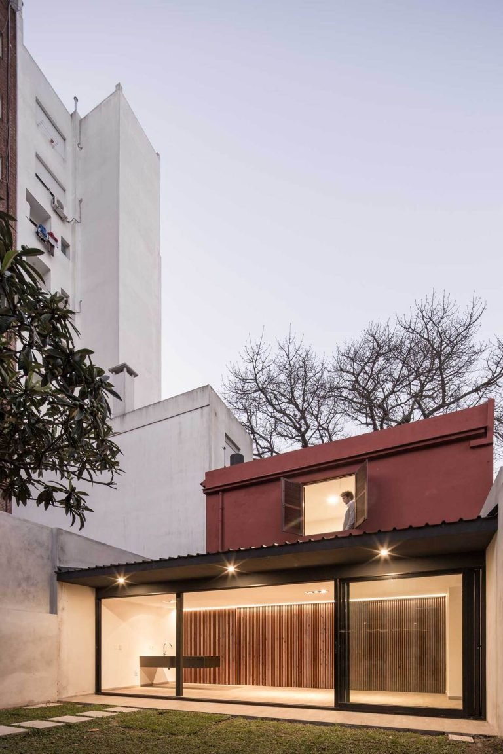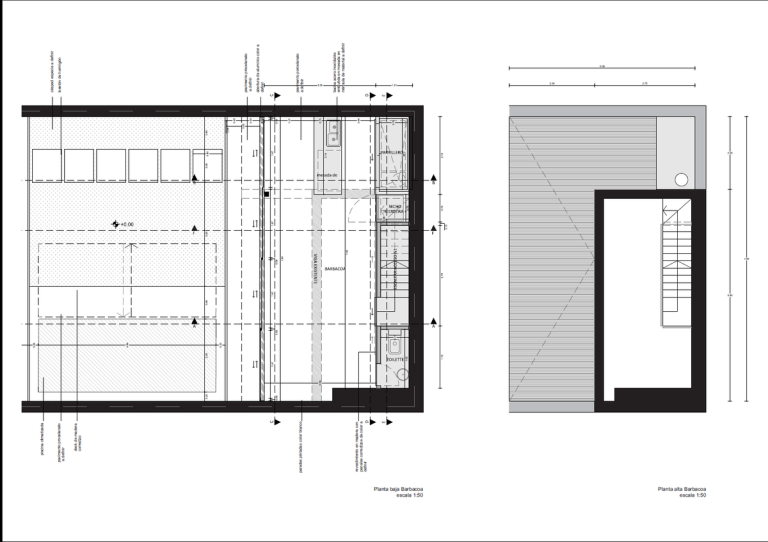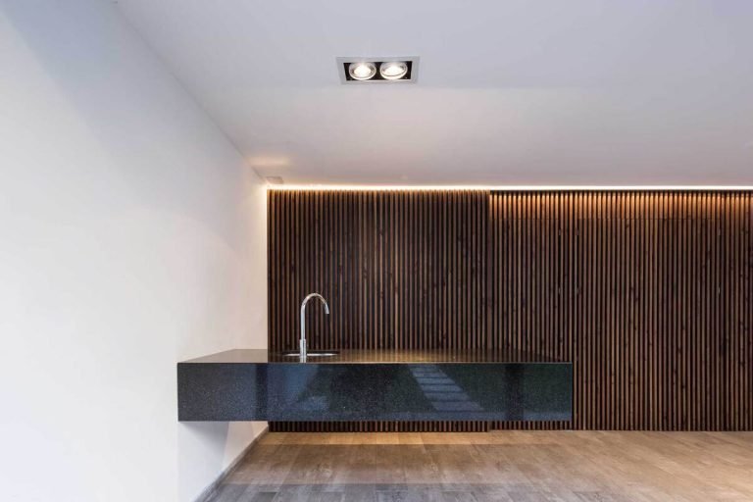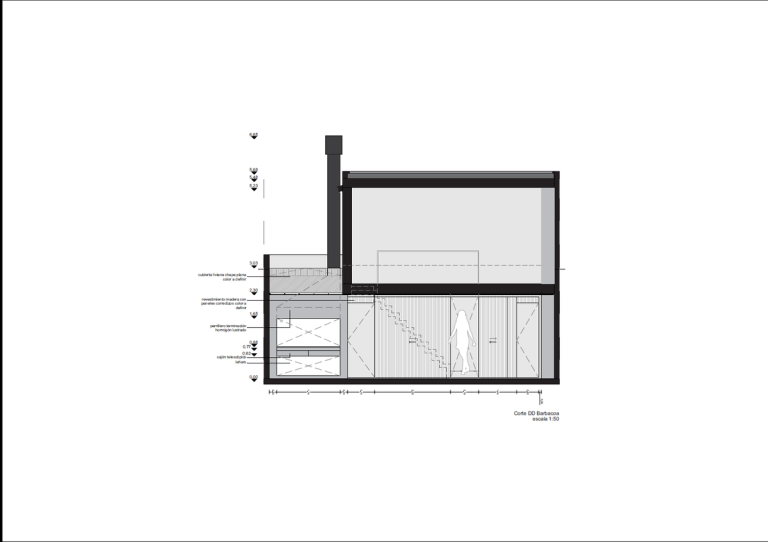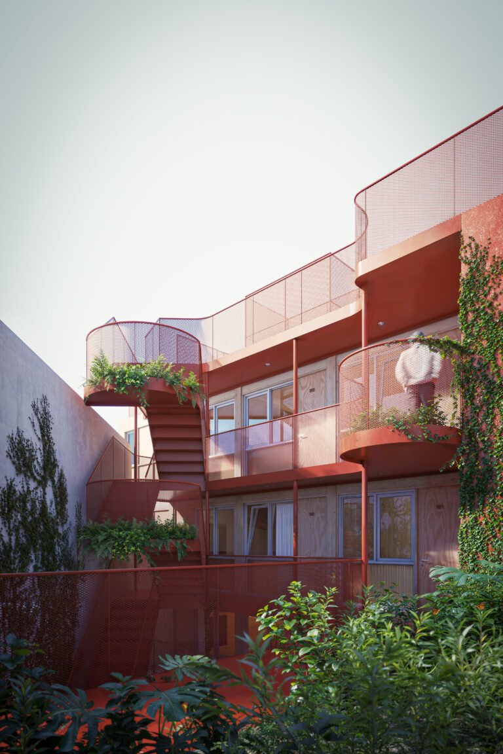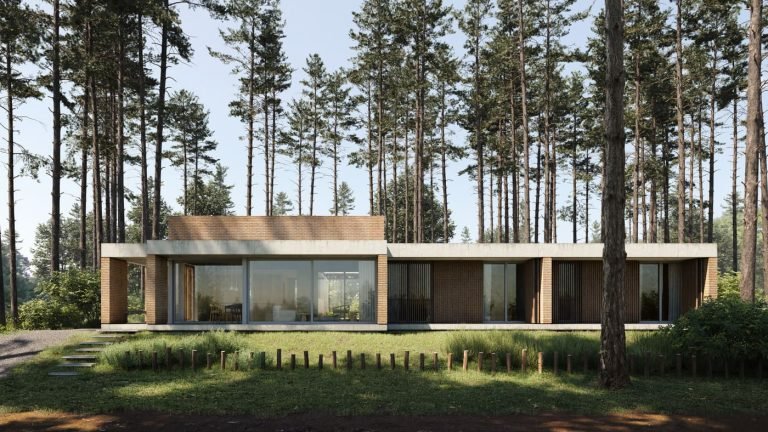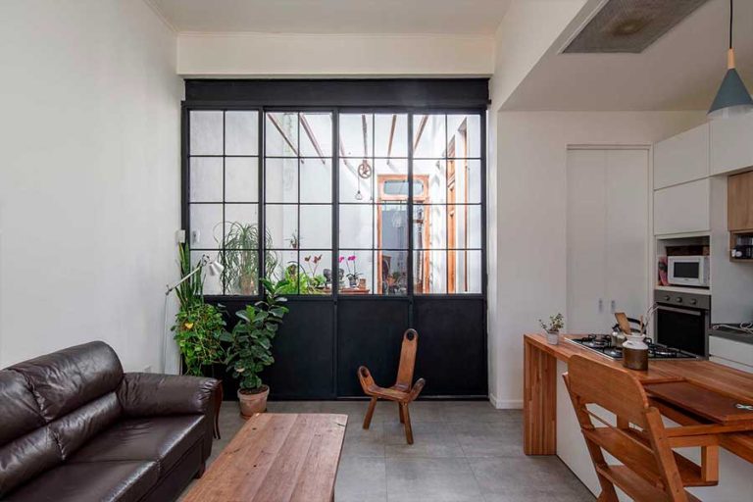The original house occupies a high percentage of the land, the remaining space was made up of a dry flagstone patio and a load-bearing wall construction with few openings.
which was used as a laundry and storage room. The family felt the lack of a yard to which to expand. The main idea was to create a space that would build the visual finish of the
main house and it was an expansion that would allow it to be adapted to the different uses of the family: from a barbecue, laundry room, meeting room or games room.
