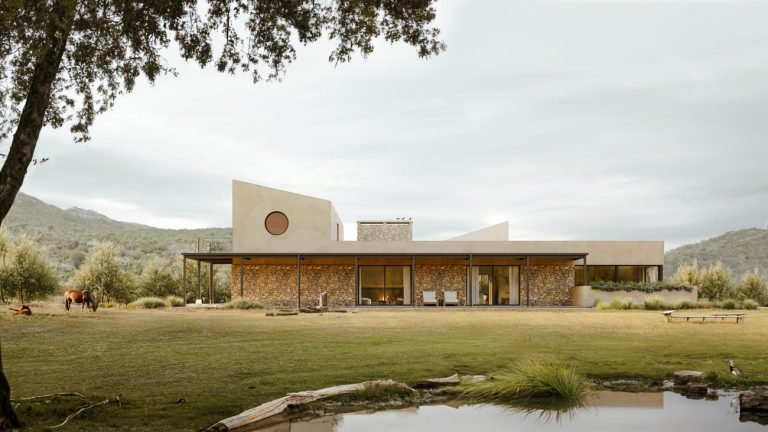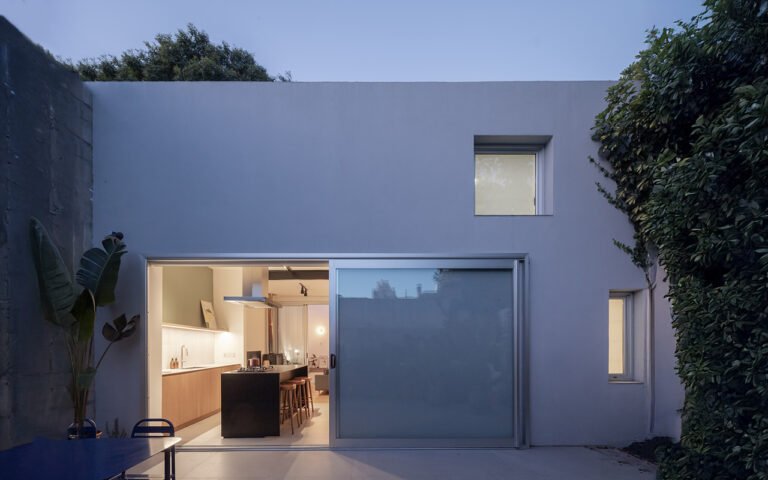For the intervention, which involves adapting the existing building for the location of the new UTEC, the main components of the original structure are valued with the intention of determining the new architecture based on them. At the same time, it was decided to give the new building a contemporary language where the technological resolution of the limit in a membrane logic establishes the new relationship, being able to enhance the symbolic condition of the site in the collective memory of the population. There is an intention to evoke, from the formal image of the building, the values of innovation, research and technology that the institute itself carries out.
The building is located in a privileged point of the city, participating in a central connectivity and protagonist in the mobility circuits established in the town. Its original purpose as a market and later use as a public transport terminal was capitalized opportunely at the time.
















